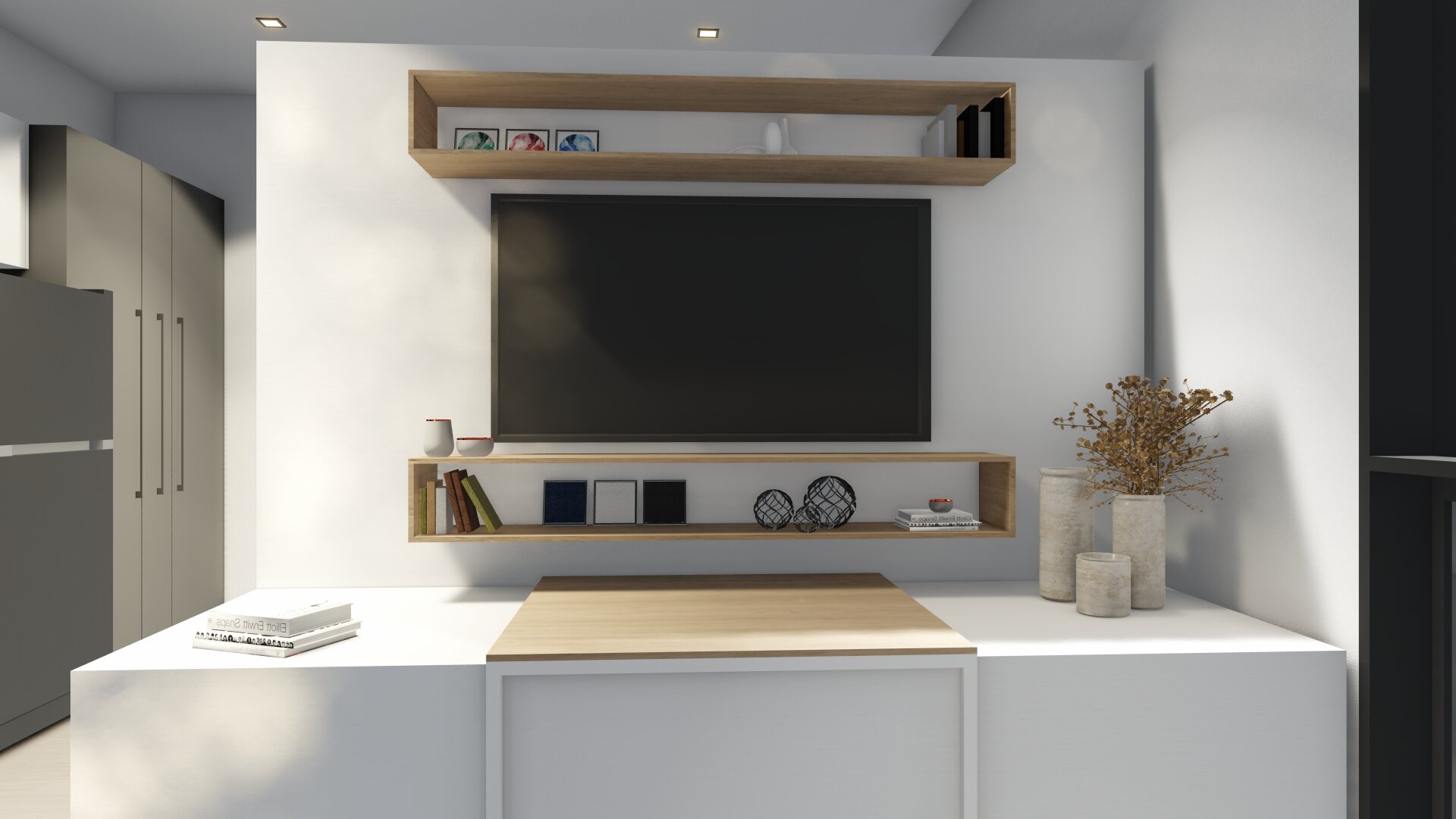Rost Architects to Start Construction on Pre-Fabricated ADU in Northern California
Rost Architects spent the last year designing and engineering six prefabricated metal stud ADU prototypes for a developer in Northern California. This month we will be securing permits from the City of San Jose and begin mobilizing to erect the first unit.
The structural metal frame for each unit will be fabricated by B&T Manufacturing. The metal studs will be pre-cut and pre-dimpled to size according to our 3D Revit model. After production, they will be flat stacked on a truck and delivered to the site in Northern California. The erection of the metal frame should only take 1-2 days with minimal to no waste.
Engineering and Fabrication
In our Revit file we modeled and laid out all of the framing members. Then we transferred our model to B&T and they put the information into their stud fabrication software that tells the machines sizing, length, gauge and dimple pattern for each member. After all the structural framing members are completed, they are delivered.
The Designs
We designed two lines for the developer, one modern and one traditional. The modern line has a flat roof, clean lines, wood cladding, smooth trowel plaster finish and large glass doors and windows. The traditional line is a gabled roof with stone skirting, board and batten siding, and traditional detailing. This will allow the homeowner to select which style works best with the primary residence and their personal style.
Materials
On all of the units, we used an EIFS system (Exterior Insulation Finish System). In general terms this means that a layer of rigid insulation is attached to the outside of the framing members to help reduce thermal transmittance through the building walls. The reason we went with an EIFS system was to achieve the insulation and energy values required by the California Building Code. With metal stud construction heat can transfer much easier through the wall compared to a wood stud wall. With typical wood stud framing, we can typically meet the energy requirements with a 6” stud wall with batt insulation. With metal stud construction, we had to take a different approach. By layering the insulation on outside of the building, it helps reduce thermal bridging and allows us to achieve the necessary values.
Interior Design
Rost Architects also served as the interior design on the project. Our interiors group wanted to use a new type of furniture from Ori. An image of the Ori furniture piece is shown on the right. This is a combination closet, TV, desk and bed unit that is movable and can shift from one side of the room to the other depending on how you want to use the space. This unit took up minimal space while simultaneously providing maximum flexibility.
All Electric Unit
These units were designed as all electric ADUs. All appliances and equipment in the unit will be electric. On top of the unit will be a solar array with small battery backup that can feed all the electric appliances.
Although only 500 square feet, these models will feel spacious and have a nice amount of natural light in the rooms. Every inch of these units has been thoughtfully designed by Rost Architects.
If you would like to learn more about this project or any others, please reach out to us at www.rostarchitects.com.


















