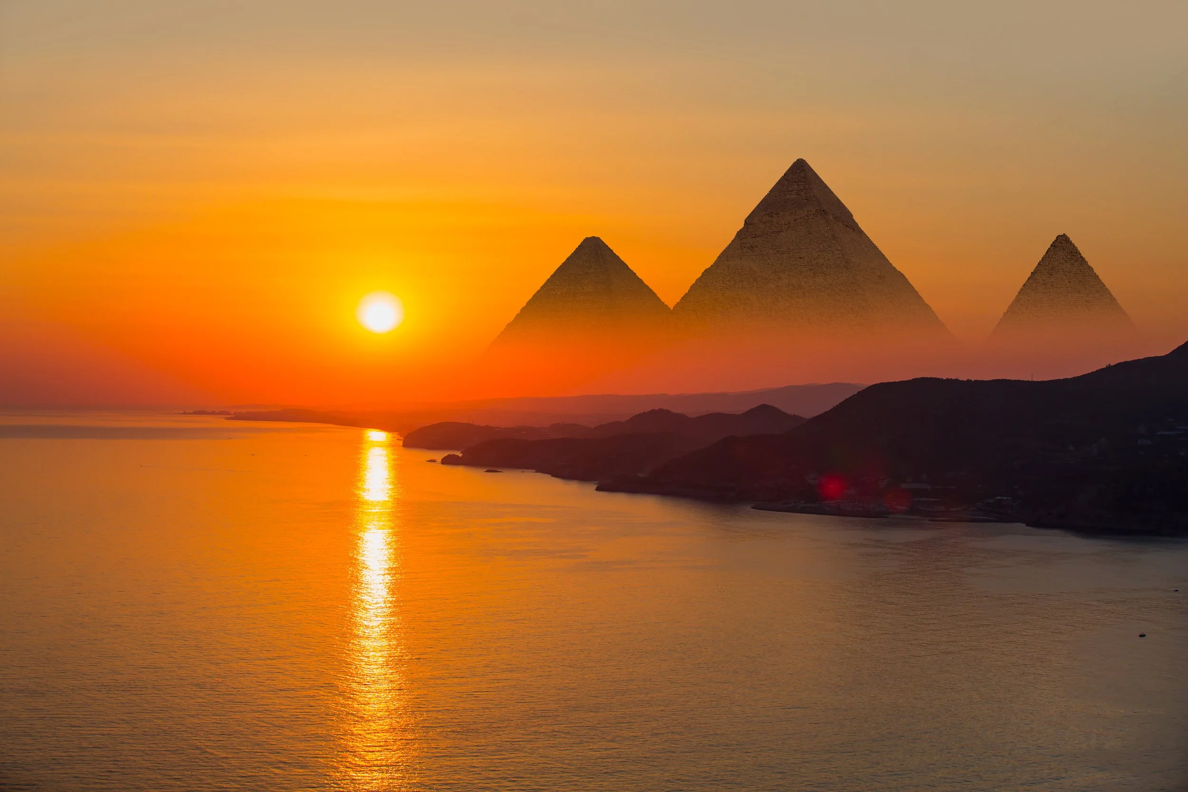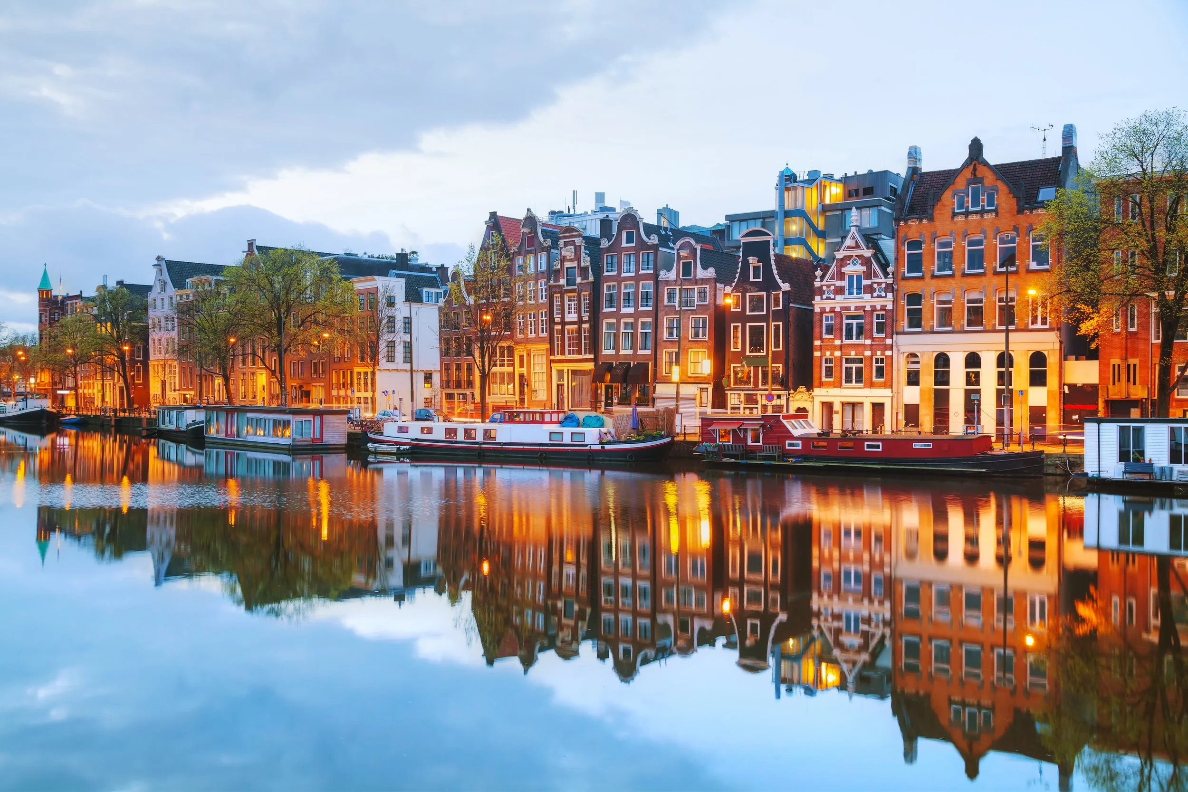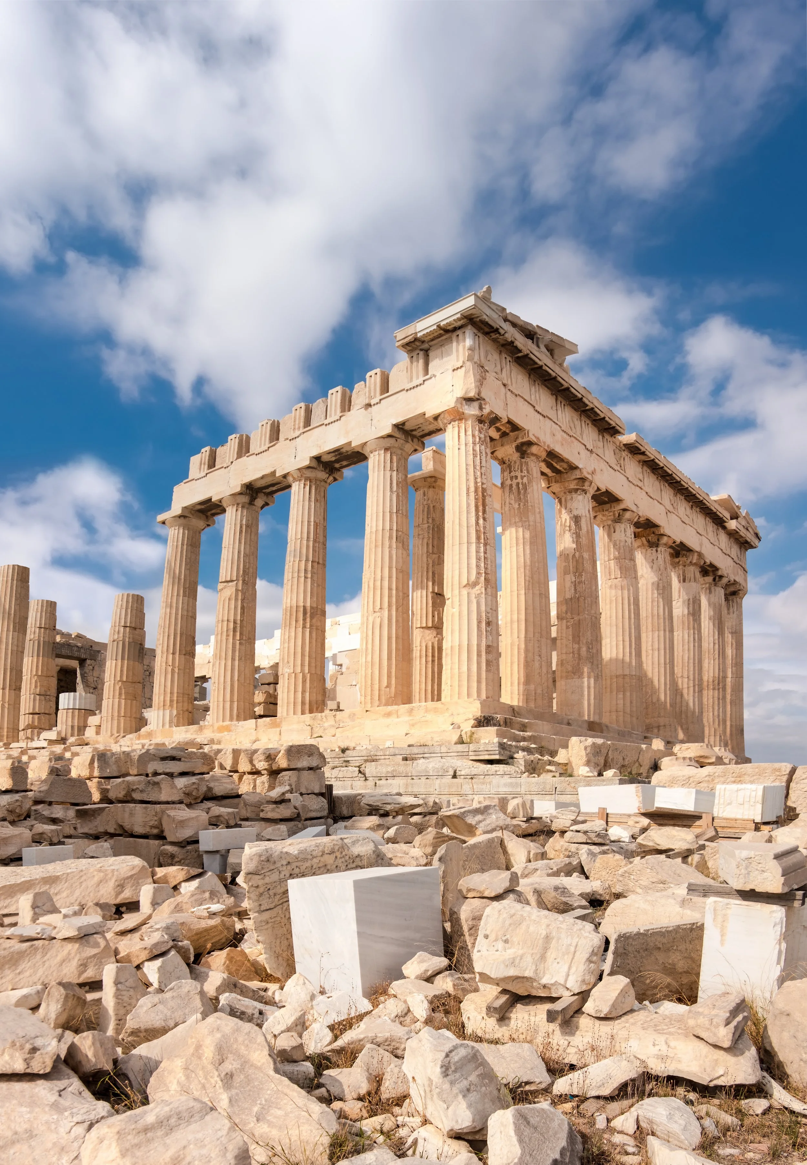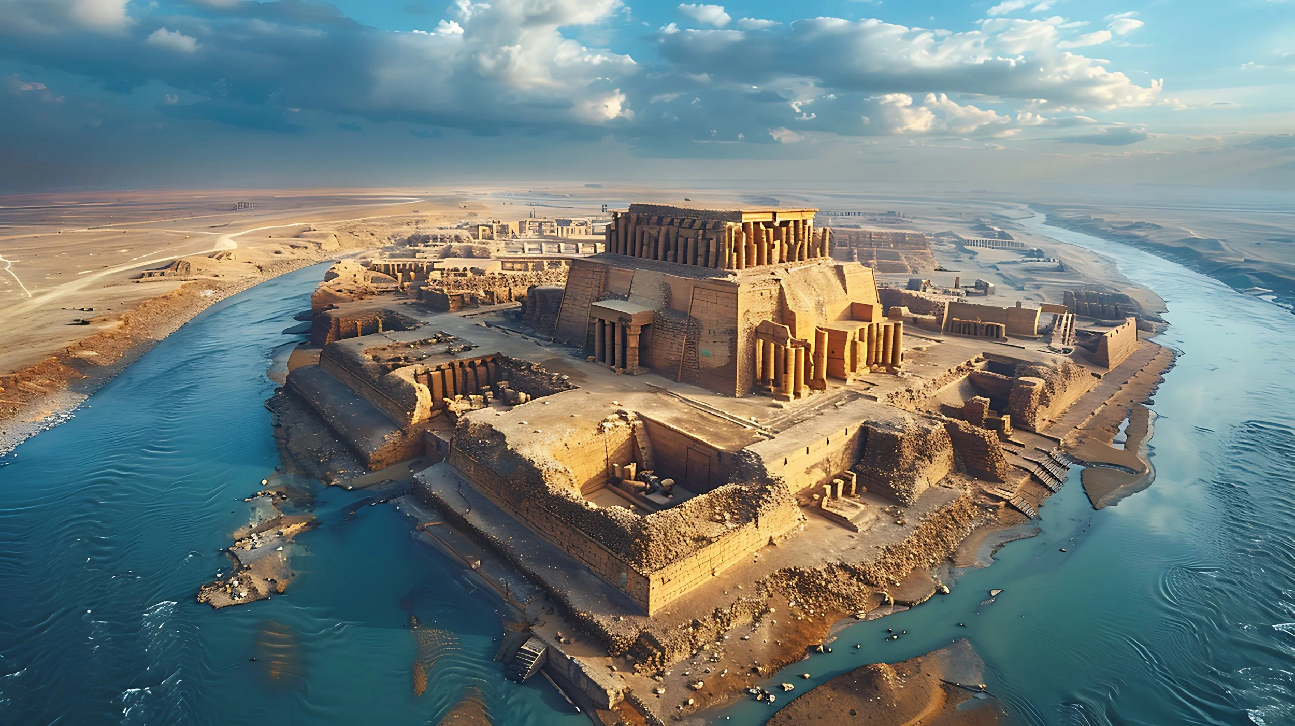The Story Behind the Architecture and Construction of The Louvre Museum
Image showing I.M. Pei’s glass pyramid at the Louvre at dusk. Image copyright by Mitchell Rocheleau
I.M. Pei’s Grand Louvre is a masterpiece of modern architecture. I was fortunate to travel to the Louvre in 2012 and spent multiple days at the museum. On the second day, I arrived in the mid-morning and stayed to watch the sunset. Towards the evening, the glass pyramids and the surrounding historical buildings began to illuminate. Reflections of the museum danced on the ponds and created an unforgettable atmosphere. It is an atmosphere I often refer to and try to recreate in my work. The profound impact of this experience prompted me to dig deeper into the story behind how the project was brought to life.
History of the Louvre
The Louvre is a product of five centuries worth of building campaigns. It was once a modest plot of earth sitting along the Seine River on the outskirts of Paris. When the Vikings began invading the city, a fortress with thick walls was erected to help prevent attacks. In 1546 the site was turned into a palace by King Francis I, where he and his court would reside. Nearly every subsequent monarch performed some degree of work on the structure. It remained the royal residence until 1682, when Louis XIV moved to Versailles.
Around the French Revolution in 1789, portions of the Louvre were converted into a museum. During the Napoleonic wars, the French army plundered art and sculpture worldwide. They would bring them back as gifts for royalty, and many would go on display at the Louvre.
Watercolor Painting of Louvre Museum by Mitchell Rocheleau. Image Copyright 2024 Mitchell Rocheleau
The Contemporary Louvre - The Grand Louvre Project
On September 26th, 1981, French President Francois Mitterand announced that the entire Louvre would be made into a museum. (At the time, only a portion of the building was used as a museum).
Mitterrand was passionate about architecture and wanted to leave his mark on Paris. James Gardner notes that “No French leader since Napoleon III, more than a century before, had spent as much time and treasure on building massive projects in the capital.” (Gardner, 336)
Mitterrand wanted the project completed by 1989, which would be the centennial of the erection of the Eiffel Tower and the bicentennial of the French Revolution. This would cement his name into French history.
Mitterand appointed Emile Biasini to begin preliminary feasibility studies and assemble the project's architectural and engineering team.
Many distinguished Architects were considered, including Richard Meier, Norman Foster, James Stirling, Jean Nouvel, and I.M. Pei. Most of the Architects considered worked primarily in the modern or contemporary aesthetic. It was clear that Mitterrand and his advisers wanted a modern style, a choice that would yield extreme controversy. With the final selection likely falling in the hands of Mitterrand, sixty-four-year-old architect I.M. Pei was selected for the work.
Before accepting the job, Pei asked for four months to study the project, learn about French culture and familiarize himself with the history of the Louvre. He would take this time to contemplate his solution for the project.
Philosophy of I.M. Pei
Pei was a fascinating, thoughtful, and humble architect. He is notorious for not having an identifiable style. He tried to avoid imposing his personal mark on projects. Instead, he would voraciously study the site’s history, culture, and context. This approach allowed him to gain a deep understanding of a city and offer a unique architectural solution that illustrated the essence of its place without the imposition of a personal stylistic agenda.
Many architects today do not approach their buildings with the same sensitivity or understanding. They are interested in injecting their aesthetic agenda into a city instead of asking what the city wants first.
During Pei’s study of the Louvre, he contemplated a solution using this approach.
The Grand Louvre Project
After careful consideration and study, Pei would ultimately accept the commission. The project would be called the “Grand Louvre Project,” and it would be divided into four main scopes of work.
Great Central Reception Area - The Pyramid
Restoration and Refacing of the Facades of Three wings on the Historical Louvre
The three different wings of the Louvre are named after prominent figures in French history. They are:
Richelieu (1585–1642), chief minister of King Louis XIII
Sully (1559–1641), chief minister of King Henri IV
Denon (1747–1825), first director of the Musé du Louvre.
ARCHAEOLOGICAL work on the MEDIEVAL Louvre
Creation of the Carrousel du Louvre - The Louvre’s massive underground shopping center
Pei would assemble his architectural design team comprised of twenty-eight people. The team would move to Paris and set up an office to supervise the project.
The Project Brief and Going Underground
The project brief called for nearly 92,000 square meters of floor area. After analyzing this and the rest of the requirements, Pei stated, “It was not possible to imagine creating that much area above ground near the Louvre. Thus we needed to put it beneath the courtyard. The proximity of the River Seine meant that we could not dig too deep without very high costs and technical problems.”
Once it was decided to go underground, Pei would need to devise a solution for patrons to enter the museum and courtyard level and descend underground into the great reception area. The shape and material treatment of the architectural piece that would receive guests at the courtyard level would need to be carefully considered. Pei understood that this piece would become the icon of the Grand Louvre Project.
The Glass Pyramid
In an interview, Pei and his team said they experimented with many different forms for the Louvre. They considered cubes and curved hemispheric shapes. However, when they looked closely at the existing historical Louvre silhouette, there were no curves, so they decided against it. Pei notes, "I concluded that the pyramid was the only acceptable shape. It was the most appropriate form.”
Pei noted that a pyramid shape converges to a single point as your eye moves vertically, eventually dissolving into thin air. The pyramid was one of the least intrusive shapes that could be used. The translucency of the pyramid would allow maximum visibility through and around the structure to the historical buildings at the perimeter. Pei's highly sensitive and respectful approach honored the architecture of the historical Louvre.
Panoramic photograph of I.M. Pei’s glass pyramid at the Louvre Museum. Image copyright by Mitchell Rocheleau
On January 1984, Pei and his team presented the proposal to the authorities. Unfortunately, many critics disagreed with Pei’s approach. Pei mentions, “I had fully expected controversy in this instance, and I was not surprised when we were attacked. But this did not disturb me because I felt we were right.” Much of the credit for organizing forces and traversing through the resistance can be attributed to Emile Biasini.
Site plan of the Louvre Museum. Image credit ArchDaily.
Throughout the process, critics barraged the project with doubts and skepticism primarily due to the stylistic conflict between Pei’s glass pyramid and the surrounding classical buildings. French architectural classists were irate at the thought of a modern glass pyramid on the site. Through the tenacity of Pei and French Republic President Francois Mitterrand, the project would gain the necessary approvals and be approved to proceed to construction.
Model of the Louvre Museum. Image copyright by Mitchell Rocheleau
Model of the Louvre Museum. Image copyright by Mitchell Rocheleau
Photograph from the underground grand reception looking up at I.M. Pei’s glass pyramid. Image copyright by Mitchell Rocheleau
Construction and material systems of the glass pyramid
Pei and the engineering team worked carefully on the engineering of the glass pyramids with the goal of using the most minimal structural system available. They implemented a thin cable system developed by Navtec, who specialized in sailing rigging for the America’s Cup sailing boats. The cable system would provide structural depth behind the glass panel system within minimal visual weight.
The exterior glass system was the primary feature of the pyramid. It was critical to the architect that the glass was as visually clear as possible. At the time, the typical architectural glass used on buildings had a green tint. This would not work for Pei and his team as it would distort the color of the historic buildings when looking through the glass pyramid. The team collaborated with the French glass firm Saint-Gobain to devise a manufacturing process using Fontainebleau white sand to produce the most transparent glass possible. The glass was then polished in England to create a perfectly flat surface on each panel. This would help to avoid any surface distortions in the reflections or when looking through the glass. Pei's team's tenacity, attention to detail, and perseverance in executing these seemingly small nuances is commendable.
Detail photograph of the glass and cable system at the Louvre Museum pyramid. Image copyright by Mitchell Rocheleau
Detail photograph of the glass and cable system at the Louvre Museum pyramid. Image copyright by Mitchell Rocheleau
Experiencing the Louvre
Understanding the history and story behind the Louvre enriched my experience at the museum. As you enter the museum through the pyramid at surface level, an entire underground world is revealed. One can see down into the great central reception area from standing on the belvedere. Natural light pours into the space from above through the glass pyramid. The glass used in the pyramid was specialty glass with low iron content.
When looking up through the glass inside the central reception area, Pei's masonry tones match almost precisely the tone of the stone used on the facades of the historical buildings outside. A subtle yet impactful decision that brings the two buildings together.
There are three ways to travel down: the elevator, spiral stair, and escalator. From this primary space, the visitor can go to one of the three different wings of the museum.
While standing in the great central reception area below the pyramid, the natural light, vast space, and high-quality materials evoked feelings of surprise, awe, and admiration for the team that brought this project to life.
When experiencing a piece of architecture, the emergence of a feeling of awe and surprise signals to me something special. I pay close attention to my experience and observe if these feelings surface. In many ways, this is my litmus test allowing me to measure a work of architecture.
Why is the Louvre Successful?
The Louvre is a seminal work of architecture because it successfully addresses four essential items.
First is the high-quality spaces produced in the project, most notably the great reception area, as photographed below. This is the most critical characteristic of a successful work of architecture. The interior and exterior spaces of the Louvre Museum are simply phenomenal. There is ample natural light, high-quality materials, beautiful detailing, and vast expanses of space, which make the experience of inhabiting the building a pure joy.
Second is the clever response to the site and context. As mentioned above, Pei’s architectural solution to the brief was sensitive, thoughtful, and respectful of the site, culture, and context. He was dealing with a highly coveted public place with great historical significance. The pyramid’s architecture is appropriate to the area in that it was perhaps the least invasive solution he could have proposed. The pyramid shape is modest and simple in form and attempts to humbly disappear through the glass material treatment rather than showcase itself.
Third is the clarity and sound logic of the architectural solution. From studying and designing hundreds of buildings, the most successful architectural projects are simplified and paired back into a singular architectural statement that addresses the core architectural problem. The pyramid at the Louvre was simplified and stripped away of excess until Pei and his team reached a point where it could not be reduced further. It is clear, honest, straightforward, powerful, and void of any architectural fluff that would detract from the core concept.
Fourth is his ability to solve the functional and pragmatic requirements of the museum. Before the renovation, many patrons complained voraciously about the layout and services available in the museum. This was a massive concern of Pei’s. He tells the story of his first visit to the Louvre when he had to run to the other side of the museum to use the restroom. This experience made him acutely aware that the old Louvre was greatly underserved in the baseline programmatic and functional requirements. Although a fundamental component of the building, it is my opinion that all great architecture must perform on a practical level as a prerequisite to the three items above. This would include things such as waterproofing, building mechanical/electrical/plumbing performance, and material maintenance, to name a few. Based on my study and research, the Louvre performs exceptionally.
Photograph showing the great reception below the glass pyramid at the Louvre Museum. Copyright by Mitchell Rocheleau.
Photograph showing the great reception below the glass pyramid at the Louvre Museum. Copyright by Mitchell Rocheleau.
Criticism of the Louvre
With every architectural project, there is always room for improvement. As a thought experiment, I asked myself, how would I improve the Louvre?
While at the project, I noticed no natural vegetation or planting around the glass pyramid. Although powerful and simple, the reflecting ponds and hardscape surfaces may have been more welcoming if softened with landscaping. Spaces such as the 9/11 Memorial designed by Michael Arad and landscape architect Peter Walker come to mind when considering the possibilities of treating the site. If vegetation were installed, it would need to be maintained at a relatively low level to adhere to Pei’s concept and obstruct as little of the Louvre as possible.
The second criticism relates to the glass and structural system of the pyramid. Most likely, the structural design and glass panel size were restricted by budget, materials, and systems available at the time of construction (almost 40 years ago). However, it would have been nice to see larger panels of glass with fewer and thinner structural members. With the latest advances in structurally laminated glass, how much of the structural grid could you remove and further dissolve the pyramid? This would be an exciting engineering possibility to study. How far could you push Pei’s original intent to dissolve the Pyramid fully?
Image showing the inverted glass pyramid. Image copyright by Mitchell Rocheleau.
The Louvre Today
Over thirty years have passed since the opening of the Grand Louvre renovations done by Pei. Today the Louvre is perhaps the most incredible museum in the world, housing art from almost every age and region. Each year the attendance at the museum exceeds 8 million people. With the demands from growing attendance, we have to ask ourselves, what does the next round of improvements look like for the Louvre?
Please let us know if you identify any errors or inconsistencies in the article. We attempt to provide the most accurate information possible.
Photograph showing I.M. Pei’s glass pyramid at the Louvre Museum. Image copyright by Mitchell Rocheleau.
References:
Gardner, James. The Louvre: The Many Lives of the World's Most Famous Museum. Grove Press UK, 2022.
Jodidio, Philip, et al. I.M. Pei: La Pyramide Du Louvre. Prestel, 2009.
































Notre Dame Cathedral had the power to embed itself into more than just the cityscape. It made its way into the hearts of the people of Paris. When the Cathedral was engulfed in flames on April 15th, 2019, we were reminded that the architecture around us impacts our lives beyond functionality. Principal and Architect of ROST Architects, Mitchell Rocheleau, discusses the history, architecture, and the architectural power of Notre Dame Cathedral.