Amsterdam | The Urban Design, History and Culture Behind "Venice of the North"
Listen to the Episode:
Most of what makes Amsterdam attractive to travelers can be attributed to the Dutch society of the 17th century, which we call the Dutch Golden Age. It was the age of artists like Rembrandt and Vermeer. This society transformed a swampy bog into one of the world's most beloved and charming cities. The artists of the Dutch Golden Age painted unapologetically realistic scenes of everyday life in their cities. Many of these scenes portray people in their homes and towns, performing daily life's unspectacular, mundane tasks together.
The mindset of the painters mirrors that of their architects, builders, and town planners. Amsterdam's urban environment can be characterized by its practicality, humility, and honesty. It was more modest relative to other European cities of the time, which were focused on creating monumental architecture to celebrate princes and nobility. Amsterdam lacked the plethora of palaces, cathedrals, or grand processions of prelates, politicians, and sovereigns, and instead focused on creating a comfortable, practical, and humble city for its citizens. They made a city for the practicalities and realities of their lives, stripped free from pageantry and pomp. In this unashamed authenticity, beauty emerged.
The canal system is at the heart of Amsterdam. It is the city's lifeblood, organizing and giving life to it. Our examination of Amsterdam will begin with the settlement's early history and the establishment of the early Dutch canals.
Early History
We can trace early settlement in the Amsterdam region to about 1100 AD. In addition to a healthy supply of fish, the early settlers found the area appealing because of its rich soil, which they used for farming. The location was inhospitable, and its natural geographic features, mainly its elevation above the sea, discouraged any permanent settlement. The constantly changing shoreline and regular flooding prompted the early farmers to attempt to manipulate the earth through dikes and dams along the edge of the marshy wilderness to protect their farms from being flooded.
Much of the region had rich soil comprised of nutrient-dense peat, or decayed plant material. To avoid water intrusion, the people began cutting channels into the peat bogs, channeling the water away from their farms, and continuing to build up mounds of land.
Faced with the constant threat of water, the local people joined together and established a culture of hard work and cooperation to defend their city from water intrusion. The Dutch's ability and mastery of controlling water through manipulating the landscape were key ingredients in dictating the city's shape. Amsterdam was raised on earthen mounds above the water level by the residents. They mastered techniques of dike building and drainage systems, which allowed significant portions of the naturally marshy land to be reclaimed and built on. They established complex communal organizations to build up their city artificially.
The Water Catchment Board, an agency that still exists today, was created in the thirteenth century to manage these tasks. This resilience and community spirit, deeply ingrained in the city's history, continue to shape its development, serving as an inspiring testament to the power of unity in overcoming challenges.
Damming the Amstel River
The first diking and damming began with the Amstel River when the settlement was still a small village. Just after the year 1200, the farmers constructed a large dam about 50 miles upstream where the Amstel River flowed into the North Sea to control the region's flooding. Today, the original dam is a landmark that establishes the city's center, and it was how the city's name evolved: Amstelredamme, later shortened to Amsterdam.
There were many advantages to trading in Amsterdam. The city was along a trade route protected from the storms and piracy of the open seas. There was a culture of reliable, prompt payment, and many different opportunities for profit investment. The town had plentiful and reliable storage facilities, and the money circulating in the city was managed diligently and precisely. This created a general appeal for trading in and investing in their local companies.
A Shift in Culture
Amsterdam experienced a period of steady development towards the end of the medieval era, just as capitalism began to become the town's spirit. There was significant population growth, and people were coming to the city to do business. The thriving markets yielded significant profits and prosperity, which allowed private development to occur. The population roughly quadrupled between 1567 and 1630. During this time, older medieval principles, values, and institutions mingled with early capitalist ideas, creating a unique and intriguing residential urban planning city.
There was a noticeable shift in the culture as well. Values associated with honor and heroism were ubiquitous in Medieval society. Dying in war for conquest was one of the highest virtues one could achieve in one's lifetime.
People began to depart from these ideas, gravitating towards principles of independence, individualism, freedom, and the pursuit of wealth. The merchant became the new hero, replacing the medieval knight. By establishing trade, mutually beneficial relationships, and cultural intermingling, the merchant helped limit the possibilities of war.
During this transition, the city center maintained much of its integrity and unity. It resisted the pressure to overhaul itself with the new town planning ideas based on capitalistic principles that were taking over the rest of Europe. It held on to its humanistic scale, grounded in the Medieval era. The medieval quarter was, yes, redeveloped, but the city as a whole did not deteriorate.
Expanding the City: The Plan of the Three Canals
While the city center maintained much of its original cohesion, the city needed to expand outwards into the surrounding marshy wetlands to accommodate the growth. Many of the merchants doing business in town were accumulating large amounts of financial resources and wanted to build on the outskirts of the city center. The local city agencies and municipalities needed to create a plan to accommodate the influx of people into the city.
The surveyor and architect Daniel Stolpaert is often credited for carrying out the Plan of the Three Canals. He was part of a larger team that created the vision for the three primary canals surrounding the city center, organized in a spider web plan with kinks that change direction to form the semicircular pattern around the old city center. Today, this plan is still intact.
The first of the three canals to be built was the Herengracht Canal, which would encircle the Singel Canal, which wrapped around the medieval city. Roughly 20 years passed after the Herengracht Canal was completed when the city began planning a second extension. This was the Keizersgracht Canal, followed by the last of the three, which was named the Prinsengracht.
To build on the marshy outskirts, many of its buildings had to be constructed on piles driven into the ground to strengthen the earth, forming a stable base. Thousands of people were involved in creating the canals. Moving earth, digging the canals, building drainage, laying streets, and driving piles into the wet soil would have been a regular sight and a normal part of everyday life in seventeenth-century Amsterdam.
Due to the difficulty, pace, and cost of this construction technique, the city's expansion was done with great care and intention to avoid wasting valuable resources. Development was not allowed to occur haphazardly at the will of any property owner. In other cities, one wouldn't need to put much thought into the location of a new building; they would begin construction on the nearest stable soil, often resulting in a disjointed, chaotic city arrangement, lacking any trace of organization and cohesive identity.
The expansion plan required the local municipalities to approve the piling of foundations before building could begin on all lots. The agencies planned the streets and footpaths in front of each house; however, they were required to be paid for by the private property owner. This approach resulted in a systematic expansion of the land section by section. With each section that opened, the municipality ran utilities and services. Here, the public and private enterprises complemented each other beautifully.
The reciprocal and cyclical application of continual planning and building kept the city's layout from chaos. The Plan of Three Canals has a harmonious blend of spaciousness, good scale, use of trees, preservation of water, and intelligible order.
Today, the Plan of the Three Canals has become infiltrated with the presence of the automobile. Large amounts of space on what was once the public walking boulevards between the house facades and the canals is dedicated to parking spaces. This is an unfortunate development; however, it hasn't managed to steal the city's charm. Many press the local government to reclaim the streets for pedestrian and bicycle use.
The success of Amsterdam's planning and development is due to the blend of municipal and corporate oversight in the city's planning and layout, as well as supervising its creation and maintenance with a view to the public good. This was one of the gifts left over from the medieval economy. Responsible, well-intentioned public direction guided the individual development fueled by a thriving economy.
The Row House
The type of structure that would line the canals was also a Dutch invention. Today, we call this type of home the Row Home or Terraced House. The row home exuded the characteristics and functionality of individualism, self-sufficiency, and practicality. Each home had frontage along the canals that allowed their own vessels to dispatch and deliver goods that the merchants traded for at sea. The homes were used as warehouses to store the goods, and also had functioning individual small gardens at their rear.
The building facades had an average of roughly 26 feet of frontage, typically enough space for three windows that allowed a decent amount of sunlight into each dwelling unit. At the rear of each property was a planned garden space dedicated to each home that varied between 25 and 80 feet in depth. This was plenty of room for gardening and enjoying the outdoors. This layout gave a subtle nod to its medieval roots. From a humanistic perspective, this design ticked many boxes.
The dimension of the street frontage determined the cost of the public paths and streets; therefore, many property owners decided to build homes with as narrow a street frontage as possible.
The density and scale of the row home layout were well-suited for a walkable, pedestrian-friendly town. Architectural variations in the building facades distinguished the houses and gave variety to the cityscape while maintaining an orderly, organized look.
City of Canals
The canals in Amsterdam served multiple very practical purposes. They served as a circulation and transport system, giving individuals direct access to the world via their canal house. They could traverse the world's seas, bringing back goods from all over the world. Once they approached Amsterdam's harbor, their goods would be transferred to a smaller ferry boat that could navigate the small canals, then be delivered directly to the doorstep of the merchant's home on the canal. Their homes were often their offices and warehouses where the goods were stored and sold. This revolutionary concept empowered the individual and opened the world to them. This gave the merchants an incredible amount of autonomy, freedom, and access to the outside world. They allowed goods to be transported all over the country quicker, safer, and cheaper than land travel.
Historically, the canal system was also used for drainage and sewer disposal. Many cities at the time were infested with garbage, waste, and human/animal discharge, which led to sanitation issues, disease, and putrid smells. In Amsterdam, the canal system naturally discharged the waste, making the city cleaner and healthier than other cities.
The canal system served as a vibrant public space. Generous tree-lined pedestrian pathways ran alongside the canals, prompting interaction, business trade, and community bonding. It was the space where business deals were conducted and where kids could play.
The canals also naturally beautified the city. Humans have always been attracted to water. The water flowing in the canals was relaxing and peaceful for the citizens. It was somewhere they could connect and admire the natural beauty.
Trust in the City
In Charles Duff's book, "The North Atlantic Cities," he identifies Trust as one of the key characteristics that led to the prosperity of the Dutch city in the golden age. He states that "Trust turned out to be good business. The black-suited burghers of the Golden Age made huge amounts of money from their willingness to collaborate and trust each other. No business requires Trust and teamwork as much as seafaring, and the Dutch were first and foremost a nation of seafarers." (Duff 21) The general trustworthy value structure deeply embedded in Dutch society supports the understanding of why and how they were able to construct the canals, create the first joint stock corporations, and live together in harmony and tolerance. They made a culture of people who were generally straightforward and trustworthy.
From this mindset, it is easy to see how the people of Amsterdam developed the canal system and the row homes. It was straightforward, practical, and grounded in collective Trust and cooperation. It exuded humility about the individual's place and importance within a larger group of people while simultaneously allowing freedom and control for one's own life.
Amsterdam, "The Venice of the North"
One can't help but see the similarities between Amsterdam and Venice. The early Venetians shared the same threat of constant water intrusion into their city. Similar to the people of Amsterdam, they were forced to make their land hospitable by manipulating and building up the land, thus establishing a culture of strong community collaboration and unity. In both cities, the result was a unique urban environment and a thriving city with a unified purpose.
Conclusion
Are there principles or features exhibited in Amsterdam that could be implemented in future cities? Something is clearly working in the city, as it attracts millions of visitors each year, coming to walk along its canals and experience its vibrant culture, urban design, and architecture. The presence of water in the canals, comfortable scale, balance of organization with variation, and inviting public spaces amalgamate to contribute to its allure.
When we contrast Amsterdam with the cities we are creating today, we are prompted to question the values, principles, and ideas underneath the motifs driving our modern cities. The stark difference is intriguing, generating curiosity about the mindset and motives of each culture. I am searching to uncover the mindset and value system behind cities as a means to build a better world for the future.
Sources
Duff, Charles. The North Atlantic Cities. Oro Editions, 15 July 2021.
Mak, Geert. Amsterdam: A Brief Life of the City. Random House, 30 Sept. 2010.
Mumford, Lewis. The City in History: Its Origins, Its Transformations, and Its Prospects, by Lewis Mumford. New York, Harcourt, Brace And World, [Cop, 1961.
Shorto, Russell. Amsterdam: A History of the World's Most Liberal City. Vintage, 22 Oct. 2013.


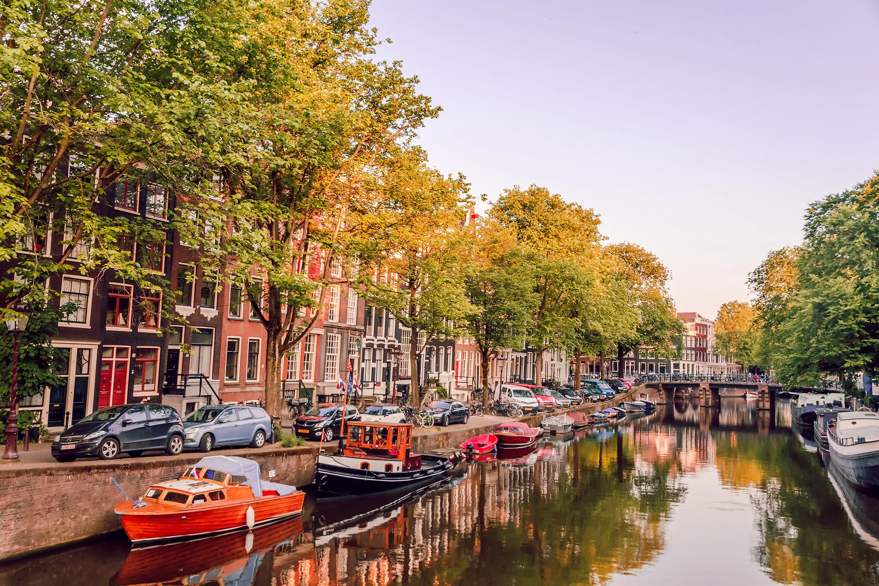
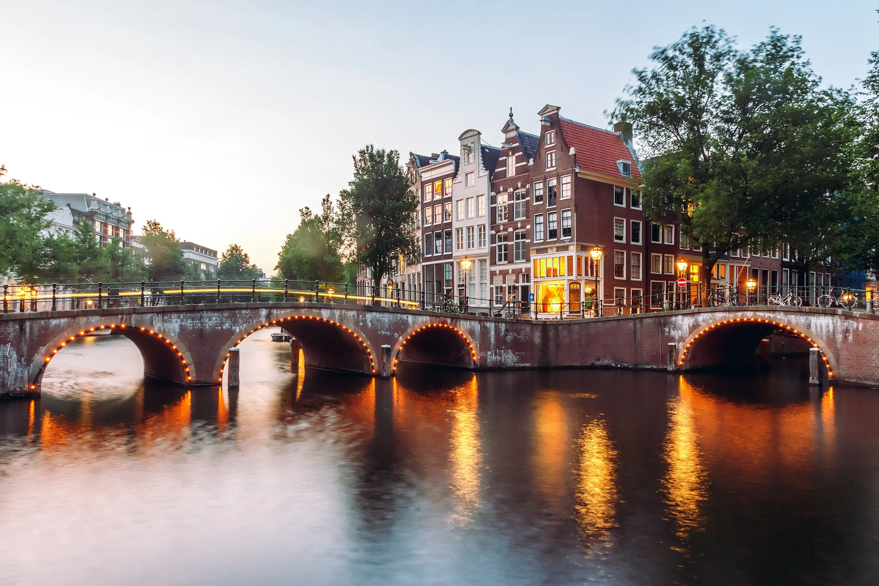






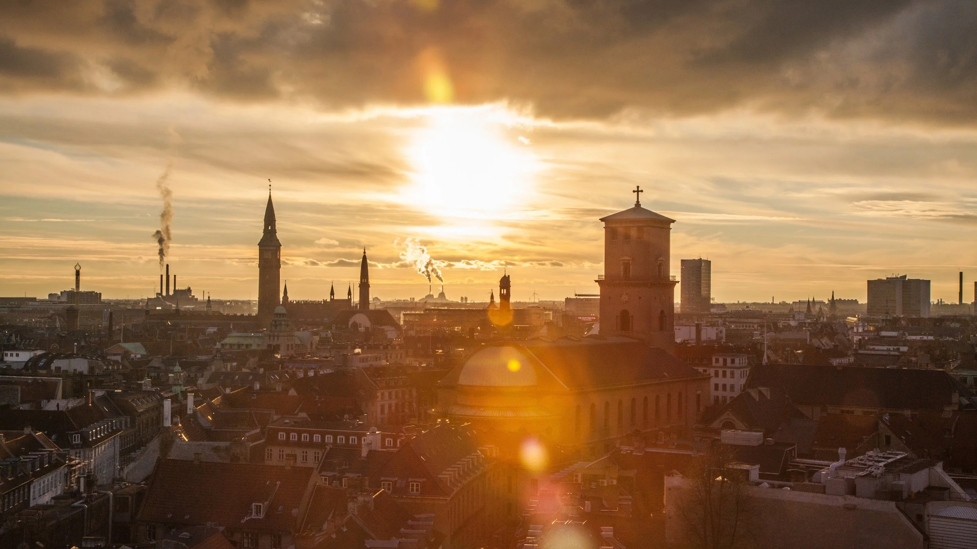



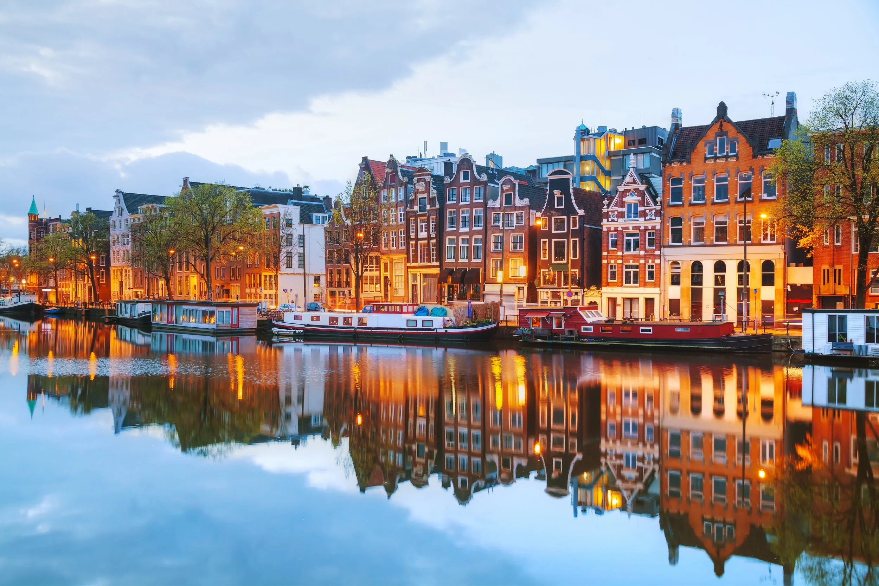
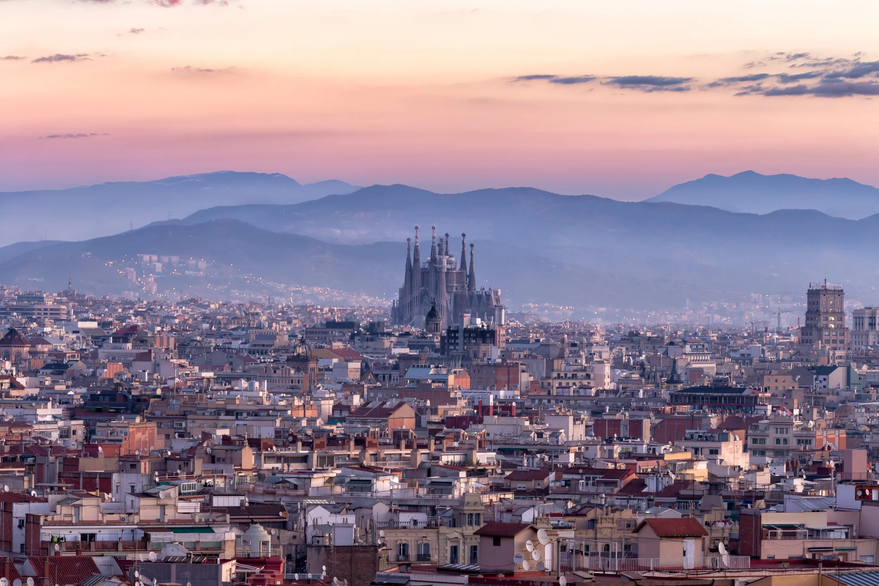
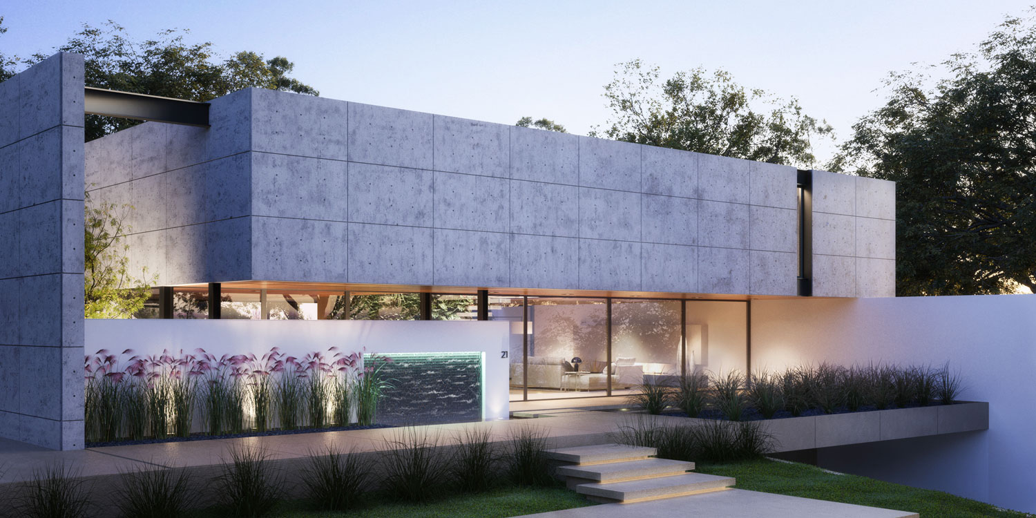







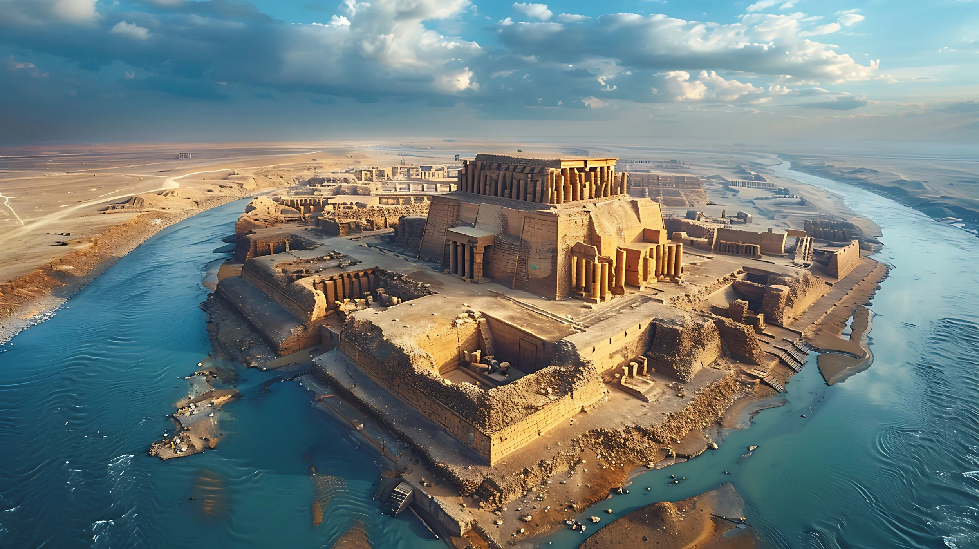








Notre Dame Cathedral had the power to embed itself into more than just the cityscape. It made its way into the hearts of the people of Paris. When the Cathedral was engulfed in flames on April 15th, 2019, we were reminded that the architecture around us impacts our lives beyond functionality. Principal and Architect of ROST Architects, Mitchell Rocheleau, discusses the history, architecture, and the architectural power of Notre Dame Cathedral.