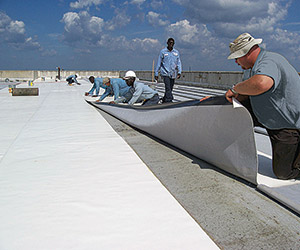Seven Methods for Designing a More Fire Resistant Home
After the recent fires in Northern and Southern California, it seems that the general public is becoming increasingly aware of the reality of wildfires and their level of potential destruction. In our practice, we’ve seen an increased interest in fire-resistant materials and strategies from our clients. We are receiving questions about new fire resistant material technology, hourly ratings of assemblies, and new fire suppression systems that are coming onto the market. We are pleased that these questions are becoming important to clients, after all, a home is often one of the largest financial investments one will make in their lifetime. Designing a building to resist fires gives our clients an additional layer of protection over their asset. Below are eight methods that we use to design a more fire resistant home for our clients.
1. Site Selection
When selecting a home to purchase or a piece of land to build on, it is important to consider the surrounding topography. Buildings sited on an elevated piece of land have more exposure to wind and are more likely to catch fire. Because heat naturally rises, and fires tend to spread uphill. As the vegetation down the hill burns, the flames and heat rise, causing the vegetation above it to burn.
Analyzing the wind patterns in the area could be useful in orienting and positioning a building in an area which has high probability of burning. In California, CalFire has mapped out areas of the state according to the probability of burning. Many of the areas called high fire severity zones are located on the sides of hills or bluffs that are exposed to the natural wind patterns. If we are assisting the owner in site selection, we will weigh these variables on each plot of land.
CalFire - Fire Hazard Severity Zone Map
2. Defensible Space
A defensible space is the area around a building where the land has been cleared to remove combustible species of vegetation. In California, the designated defensible space is divided into zones that radiate out and away from the building. Each zone has different requirements for species of plants, spacing, height and maintenance requirements. As you get closer to the house, the plant spacing will get farther apart and the species of plants will be less combustible.
Image credit: www.readyforwildfire.org
3. Fire Resistive Exterior Building Envelope
Components of the building envelope such as roof, gutters, doors, windows and exterior cladding should be made of fire rated materials. Roof assemblies are rated Class A, B, & C with Class A being the most fire resistive. We will typically specify Class A assemblies in all our projects. For building skin/siding, we suggest materials such as concrete, fiber-cement panels, fire-retardant treated wood panels, stucco, masonry, and metal. If the correct material and detailing is used, the exterior envelope of the building can be both aesthetically attractive and provide a high level of fire resistance.
Installation of a Class A Roofing Membrane
4. Vents
The location, orientation and the specification of the vents on your home can greatly reduce the probability of burning. It is critical to install vents made from noncombustible materials. Metal vents are ideal. If possible, locate vent openings as far as possible from adjacent buildings and vegetation. Install vents on the side of the house not facing the prevailing winds in the area. We try to keep the vent opening size under 144 square inches. This will help to reduce the probability of embers entering the vent.
5. Ensure adequate community infrastructure
It is important to confirm that operational fire hydrants with adequate pressure are available in a reasonable distance to your site or building. Typically building or fire departments during the permitting process will require a pressure check on existing fire hydrants. If hydrants are not available near your property, fire departments will sometimes make the home owner install a riser on their property. This can be a significant financial investment for the property owner and should be planned for in the cost of construction.
6. Specify and Detail Glazing Carefully
When specifying glazing for doors and windows in projects located in high fire severity zones, we recommend using products such as laminated glass, tempered glass, glass with a low emissivity, fiberglass-reinforced translucent glazing, and/or insulated glazing units (IGUs). It is important to be sure your glazing is not specified as annealed glass, ceramic glass, and plastic glazing. When exposed to high heat these types of glass can shatter or melt resulting in a serious life safety hazard.
Safety Glass Diagram
7. Fire sprinklers and Special Equipment
It is now a requirement that all newly constructed homes in California be equipped with a fire sprinkler system. Installing sprinklers or other special equipment in areas not required by the building code can give a home or building an extra layer of protection. For example, installing sprinklers in unoccupied, enclosed spaces such as attics and crawlspaces should be considered in high fire severity zones.
The installation of a pressurized holding tank of water on your site can also be considered. During wildfires, the pressure and amount of water in public lines is often exhausted. Having your own holding tank will ensure that adequate pressure and supply are available to fight fires on your property.
Installing exterior/site fire sprinklers should also be considered in areas more susceptible to burning. These systems can sprinkler the building exterior and surrounding vegetation in an emergency.


































