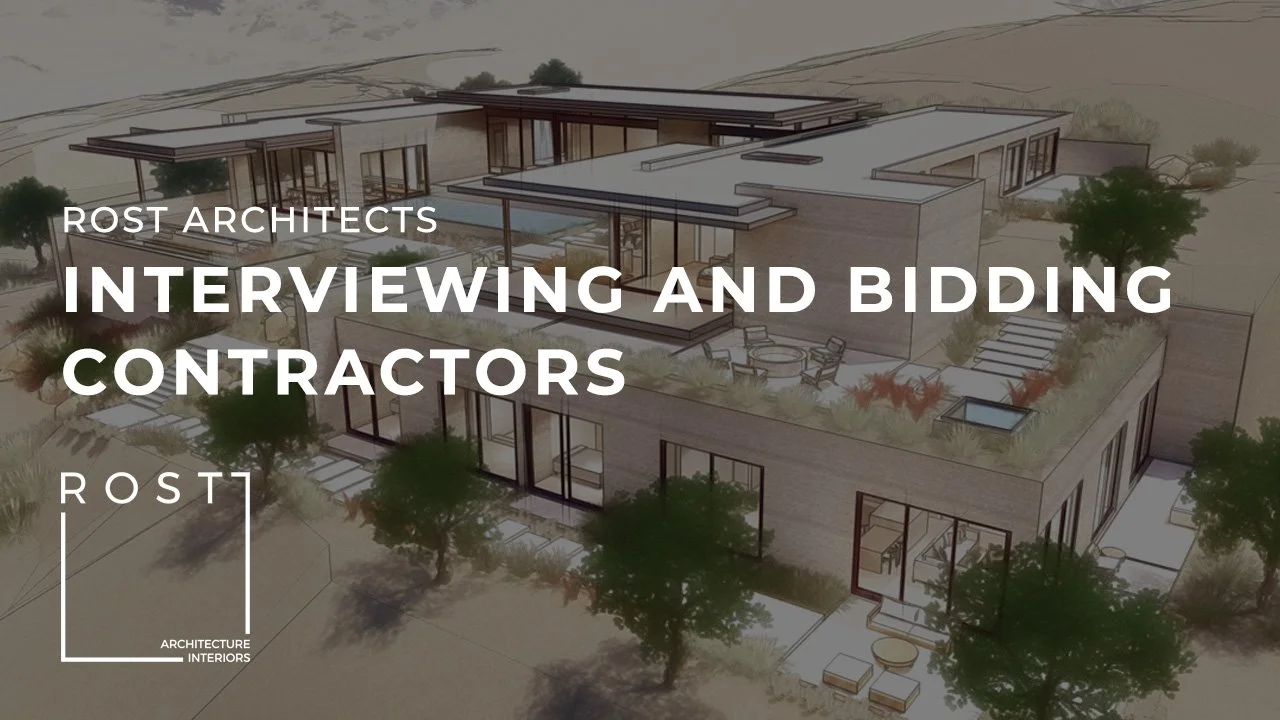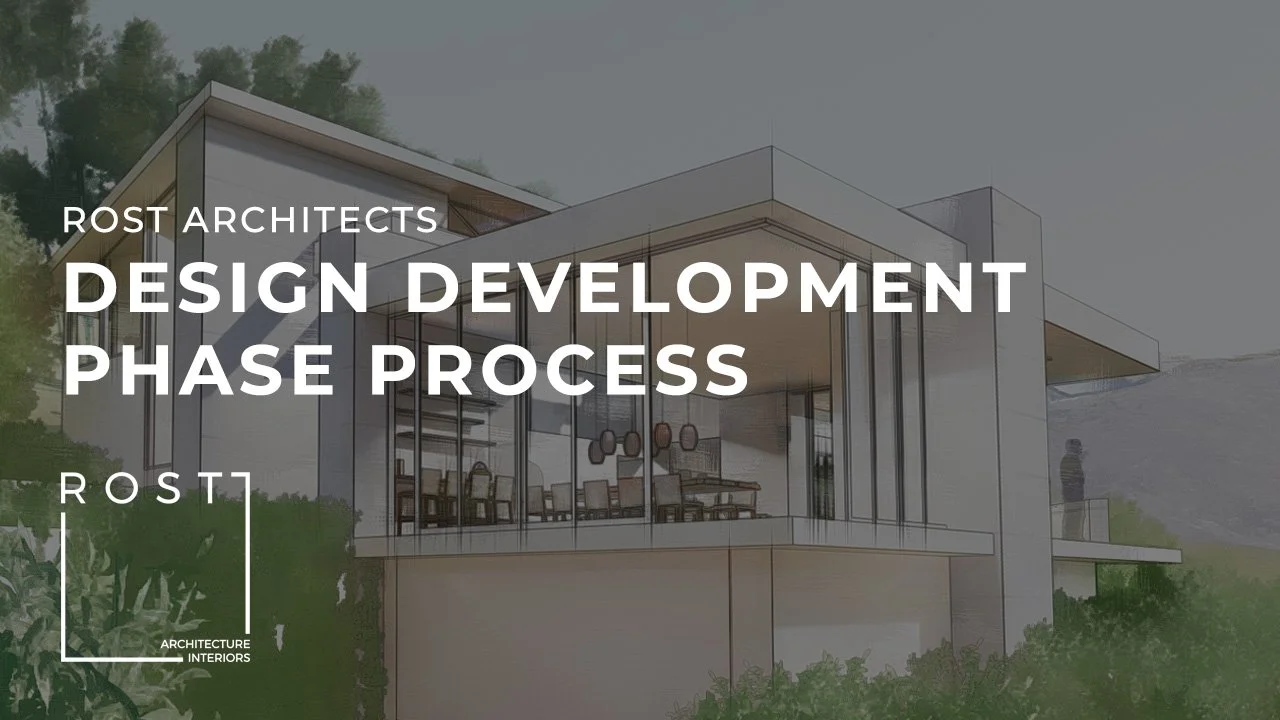3D Printing Our Custom Home Designs
Rost Architects 3D Print of Custom Luxury Home in Orange County California. Copyright 2022 Rost Architects
Recently Rost Architects invested in a large format high resolution 3D Printer for the office. This technology will allow us to 3D print large format models for all of our clients homes.
Traditionally, model making has played a significant role in the architectural design process. Many firms had entire departments (some still do) dedicated to making scaled models. Although beautiful, these models typically require hours of meticulous hand crafting basswood, chipboard, plexiglass and foam core. If you ask any Architect or architectural student, we have all put in our time cutting chipboard and smelling super glue.
Rost Architects Schematic Design Render. 3D Print Model above is for this home.
3D printing or rapid prototyping, has emerged in the past decade as a more efficient, precise and now more economical alternative to conventional hand modeling practices. Instead of having human hands build a model, we can now let a 3D printer construct the model from a computer file. 3D printed models are free from human error, have immaculate precision and can be built overnight in the printer while the rest of the office staff is sleeping.
The rate that we can iterate and produce different scaled models for clients is transformative to our office. 3D printing models allows our team and clients to see the project in a different way. Our clients can view their homes from all angels which gives them a more complete and comprehensive understanding of their homes, compared to only seeing the computer renderings and fly-throughs.
In 2D renderings and fly-throughs, we (the architectural team) are in control of the views. We can choose to not show parts of the building that are not fully articulated. In many ways 3D printing forces our team to become better designers and to present a more refined and complete design. In a 3D print, the building becomes fully exposed, opened up at every angle to critique. In the end, this usually makes for a better project as all weaknesses are exposed, identified and worked through.
Rost Architects 3D Print of Custom Luxury Home in Orange County California. Copyright 2022 Rost Architects
As a young architect, I was fortunate to work at a firm that had multiple 3D printers in the office. At the time, it was courageous to invest so much into 3D printing as the technology was still relatively young and the price point for the printers and material were high. In recent years, the price of a quality 3D printer has become much more economical. Quality, print time and model set up have all improved as well.
I can remember cleaning countless 3D printed models and preparing them for presentations. I really enjoyed seeing this process and the cutting edge of what the technology could do. Working through 3D models opened my eyes to how effective this was as a communication tool for clients. Being able to touch and rotate a physical model brings another level of understanding to the client.
Somehow as my career progressed and the industry became more accustomed to computer renders, model making seemed to fall out of fashion. This was most likely due to the ease that the various programs were able to produce high quality seductive renders. It seemed that there was a fascination with the hyper realistic renders and that model making lost it’s appeal.
Rost Architects Schematic Design Render. Sketch rendering shows the same project that was 3D printed above.
The development of the hyper-realistic render was incredible to watch. The quality, level of realism, and ease of production has made them nearly ubiquitous in the architectural field. However, it is still a 2D presentation tool confined to the capabilities of a flat sheet of paper or a screen. The images can be Photoshoped with layers of atmospheric deception that evoke emotion and hide issues with the actual building design. Many times the client will only react or be able to provide feedback on the emotional quality of the render rather than the actual building itself. I had a client that asked us to show the sun rays coming into the home in all of the renders we presented. This feedback was only addressing the emotional quality of the image, they were unable to see through the rendering atmosphere to provide feedback on the actual design. For me this is a fault of our presentation methods (using still shot hyper-realistic renderings) not the clients fault. It made me aware that potentially another communication tool was necessary for our projects.
The production of 3D print models for our clients will add another tool in our belt. The addition of this technology to our office should help to minimize communication gaps with our clients by giving them a total of four different media types to understand their home through (3D prints, renderings, flythroughs, plans).
If you would like to learn more about our 3D printing services, please reach out to us at www.rostarchitects.com/contact.


























