Case Study House #22 | The Stahl House: History of a Mid Century Modern Icon in Los Angeles
Video Transcript:
Hi, I'm Mitchell Rocheleau. I'm an Architect searching the world to learn more about the buildings and environments humans have created from the modern era. All the way back to pre-history. I believe that our buildings reflect the culture in the context of the people who built them. And it can reveal fundamental insights about ourselves. Using architecture as our lens, we can learn more about who we are and where we come from. With this knowledge, we can build environments for our future that will facilitate our thriving and our vitality.
THE STAHL HOUSE: AN ARCHITECTURAL ICON
Today, I want to talk about one of my favorite mid-century modern icons in Los Angeles. This is the Stahl House. The Stahl House is an icon of mid-century modern architecture. Julius Shulman's photographs of the home are often the headlining images for articles or publications on the topic.
What makes this house so unique and iconic?
The home's significance is the product of the site, the materials, design, location, photography and the zeitgeist of the period in which it was built. These unique characteristics amalgamate into an idealistic architectural cocktail that continues to enchant people to this day. With well-known architecture, the building's notoriety is often due to the architect's brand or the status of the owner, rather than to the atmosphere and the quality of space created by the building. When you inhabit a building designed by a starchitect or that has a well-known patron, the experience is often, not always, but it's often underwhelming. This is not the case with the Stahl house. There's a famous quote that the star family who owns the home published. It says, “Nobody famous ever lived here.”
HISTORY OF THE STAHL HOUSE
Buck and Carlotta Stahl purchased a vacant lot in 1954 from George Beha for $13,500 on a handshake deal. They had driven up the hill to explore the lot when Beha serendipitously drove onto the property. After negotiating with him for nearly two hours, the deal was completed, and the stalls owned the lot. It's often said that Beha was ecstatic that he was able to get rid of this piece of land. The lot is located in West Hollywood, on a steeply sloping hillside site with panoramic views overlooking Greater Los Angeles.
At the time, this area appealed to younger buyers because the land was inexpensive, not highly desired, and there were fewer building restrictions on this particular lot. Buck would spend nearly two years on the nights and weekends grading the building pad, building retaining walls from the collected rubble, and observing the sun patterns over the land. The Stahl’s envisioned a home with large expanses of glass so that they could capture views of the city. All they needed was an architect to bring their vision to life.
In 1957, Buck and Carlotta commissioned Pierre Koenig to design their 2300 square foot home. Initially, it was said that the Stahl’s wanted something much more figural than what is on site today. They came to Koenig with the idea of a butterfly roof and several curves in the design. Koenig simplified their ideas into this iconic L-shaped plan with a flat roof. Stahl’s trusted Koenig and approved his design.
CONSTRUCTION OF THE STAHL HOUSE
Construction of the home started in May of 1959 and was completed one year later, in May of 1960. The home's foundation is made of large concrete piles and gray beams. The shell of the house is built primarily out of steel and glass, large floor to ceiling, 20ft wide panes of glass make up most of the walls facing the view. The panes of glass were some of the largest available for that time. Industrial grade steel decking created the roof assembly, which was typically used in warehouse or commercial construction. The massive sheets of steel decking allowed Koenig to extend the roof overhangs out over the pool hardscape to create shaded areas that cover the indoor-outdoor transition areas. Radiant heating pipes heat the home's floors, and solar panels on the roof warm the pool. Koenig was convinced he could use industrial stock materials and assemble them to create something beautiful. He would attempt to design the structure using typical connection details and parts without custom detailing and welding, not only to help reduce cost, but also to reduce the complexity and time of construction in the field. It said that the structure of the Stahl House was erected in one day with a crew of five workers. This is a testament to the thoughtful design and approach to the structural frame of the building.
Koenig spent months in the building department convincing engineers and planners to approve his design. Because steel was an unconventional building material for homes at the time, and the steep slope of the hillside proved to be challenging. There was a lot of pushback at the building department. Koenig would not step down; he was adamant about building the home and seeing his vision through. He spent months reviewing the details and drawings with the building officials.
ATMOSPHERE, AMBIANCE & DRAMA BEHIND THE STAHL HOUSE
The ambiance and dramatic atmosphere in the house is captivating. This is most powerful at dusk, when the sun is setting and the city's lights begin to appear in the distance. When the pool lights are turned on, the glowing water illuminates the exterior of the building with a light blue hue. The glowing glass box cantilevers out ten feet over the hill, giving the appearance of a suspended glowing jewel box. The lights of the city shimmer in the distant horizon, and other reflections dance on the home's glass walls. The cumulative effect of these elements makes the home difficult to forget.
When inside the house, you feel like you are floating in the air, seemingly eliminating any connection with the hillside in the ground. The feeling you get is closer to being in an airplane mid-flight than in a traditional home. Whether Koenig intentionally orchestrated the fabrication of these components, or it was simply a serendipitous effect of the fantastic site conditions. The overall atmosphere is extraordinary. I've yet to visit another piece of architecture that had the same impact on me.
CASE STUDY HOUSE #22 – A PART OF THE CASE STUDY HOUSE PROGRAM
In 1959, the style House was inducted into the Case Study House Program by the Arts and Architecture magazine, headed by John Entenza. The house was given the number 22 in the Case Study Program. The program was intended to create well designed homes for the typical postwar family. Most of the homes in the Case Study House program were immortalized by Julia Shulman's lens. Shulman's images of the Stahl House are some of the most iconic and evocative images of mid-century modern architecture. The Case Study House program increased the exposure and notoriety of the home.
MID-CENTURY MODERN ICON
The home was built during a period of promise, hope and innovation. The Stahl House was the perfect representation of the zeitgeist and energy in Los Angeles at the time. The war was over, and a new age of technological advancement, production and optimism entered the vein of a culture. Housing demand was booming, and younger families were willing to experiment with their homes. Architects and builders saw the industrial advancements from the war effort and the move to mass production. Many attempted to implement these new ideas and technological advances into their projects. Mass production was something Koenig was particularly interested in. When Julia Shulman's images of the home were published, they seemed to exacerbate the cultural frenzy. They quickly made their way to the headlines and cover pages, forever cementing the home in the history books. Images of the storehouse are now inseparable from the mid-century modern movement in Los Angeles. Over the years, countless photoshoots, films and commercials have been taken at the home.
WHAT CAN WE LEARN FROM THE STAHL HOUSE?
The biggest takeaway from the Stahl House is the idea that simplicity can be powerful.
When designing homes, the natural tendency can often be to add architectural elements or moves in an attempt to do something different, or to make a statement. The Stahl House shows us how dynamic a restrained and simplified work of architecture can be. Like every piece of architecture, there are questionable decisions and underwhelming details. The Stahl House is no exception
In the plan of the Stahl House, you need to walk through a primary bedroom to enter into the second bedroom. This is a questionable move from my perspective. There could have been a more thoughtful solution in the plan that may have alleviated the need to circulate through the bedroom into the other. This may have been intentional. It also may have been a topic of discussion between Koenig and the Stahl’s, which they both approved. However, I felt that when I experienced their home, there could have been different solution offered.
THE STAHL HOUSE TODAY
Over the years, they've been multiple offers to purchase the home. The Stahl family denied a purchase offer of about $15 million. The family continues to offer private, decent-led tours to this day. If you're interested in touring the house, book it well in advance. The slots seem to fill up really quickly, several months in advance. I suggest the twilight late afternoon tour to see the sunset. If you're coming to Los Angeles to see mid-century modern architecture, the city is filled with iconic homes. For me, the Stahl House is one of the best.
If you'd like to learn more about the house, I'd recommend that you go to our website at Rost Architects and have a look at the article giving you a deeper dive into the history and the current state of the home. If you'd like to learn more about other Los Angeles modern homes, please leave a comment below or contact us at www.rostarchitects.com. Thanks so much.








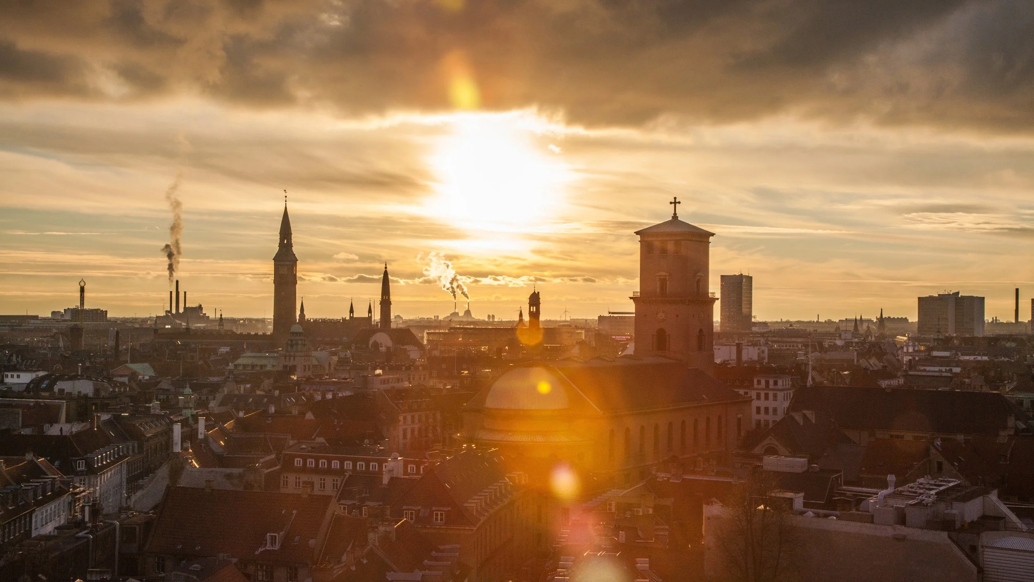



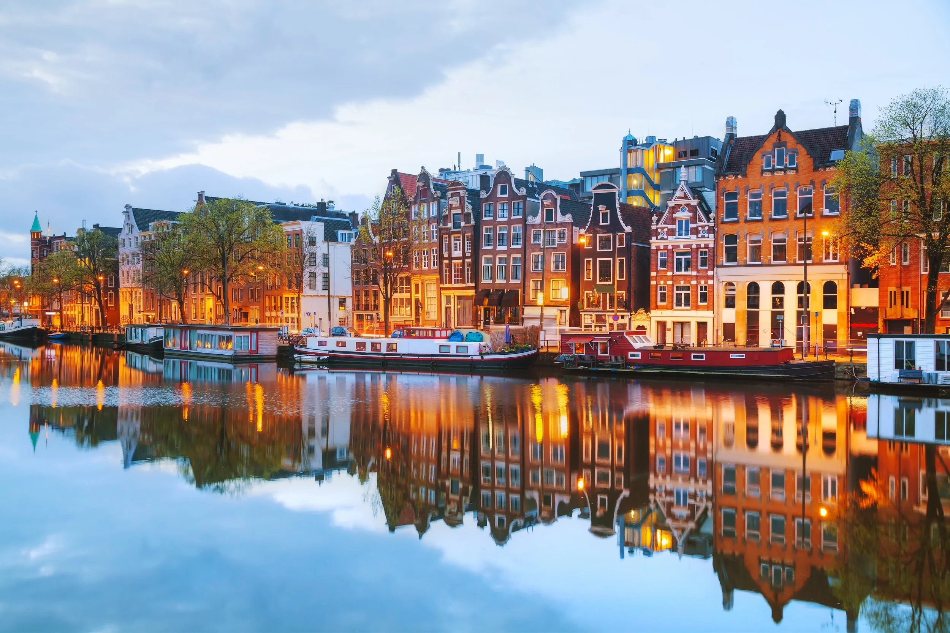
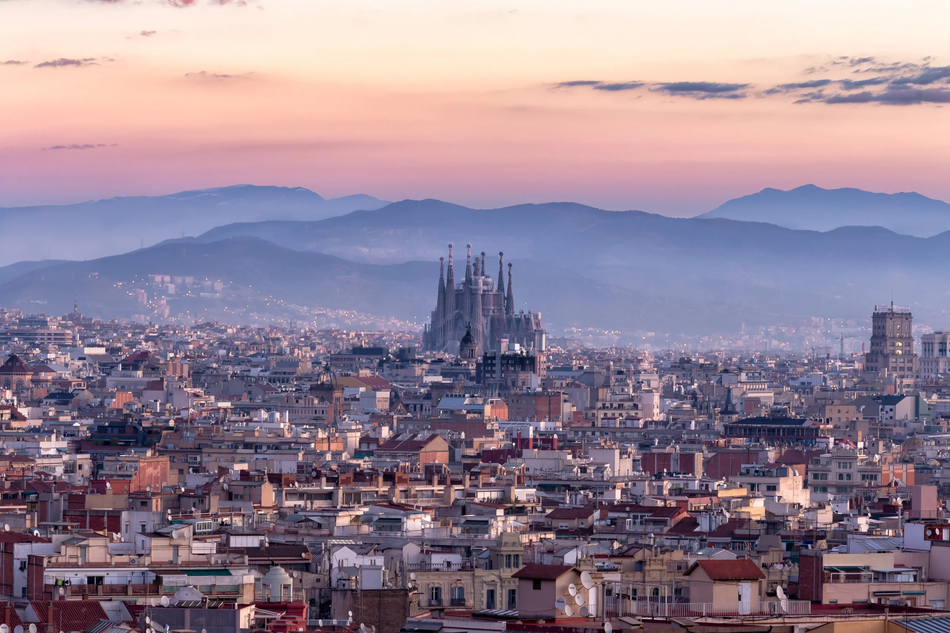
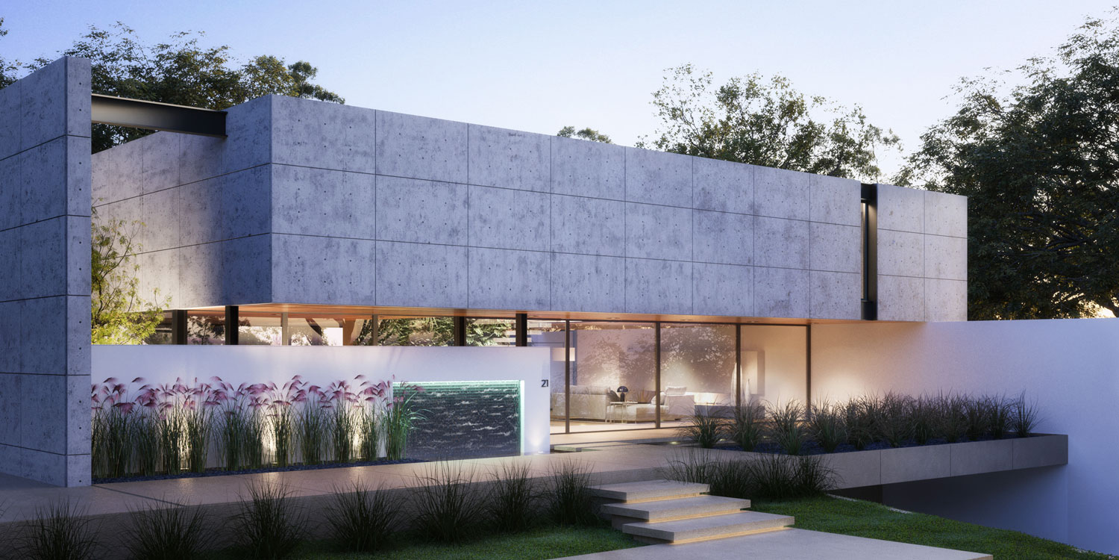

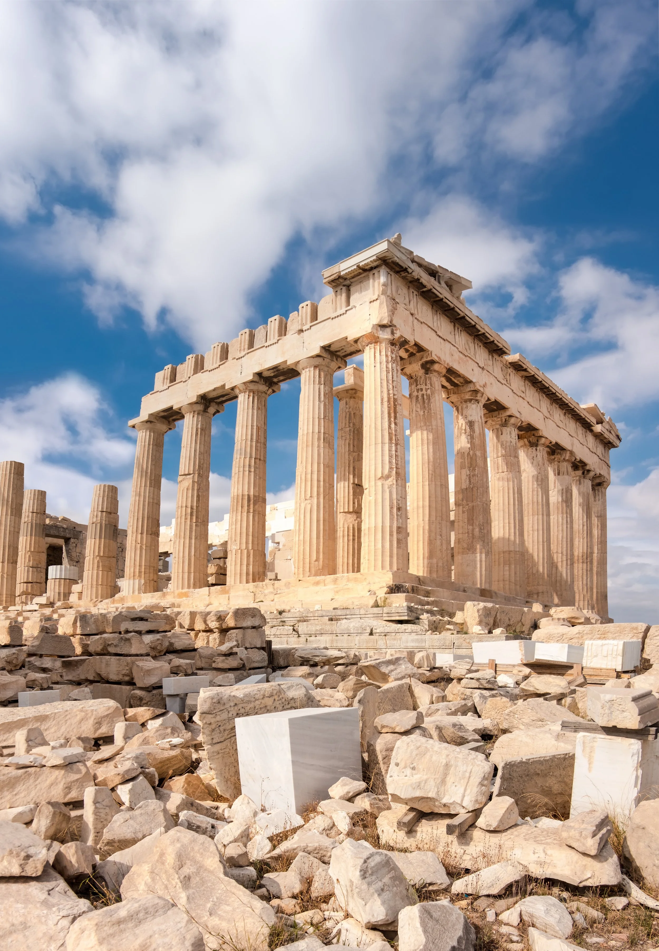





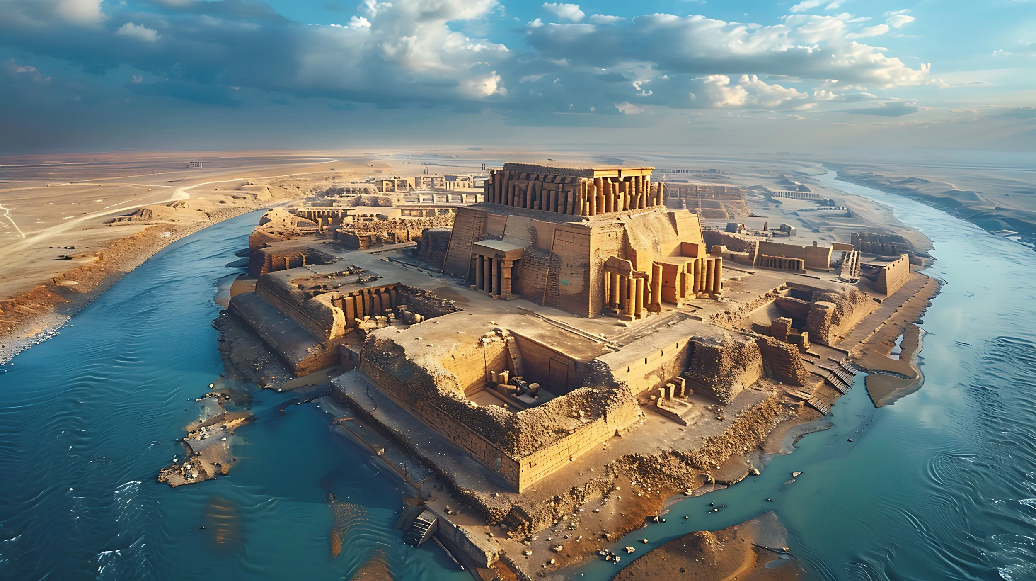








Notre Dame Cathedral had the power to embed itself into more than just the cityscape. It made its way into the hearts of the people of Paris. When the Cathedral was engulfed in flames on April 15th, 2019, we were reminded that the architecture around us impacts our lives beyond functionality. Principal and Architect of ROST Architects, Mitchell Rocheleau, discusses the history, architecture, and the architectural power of Notre Dame Cathedral.