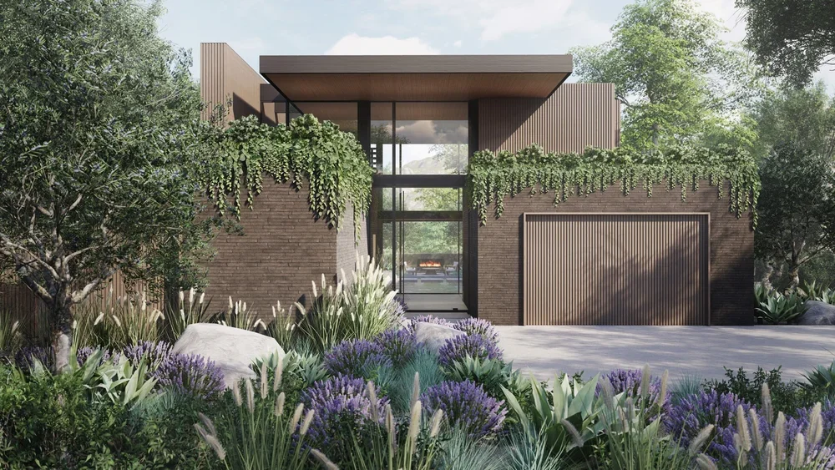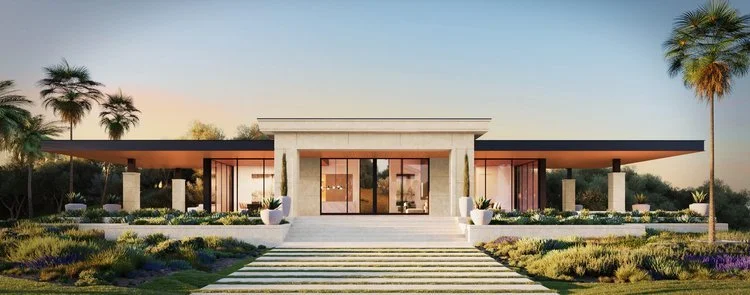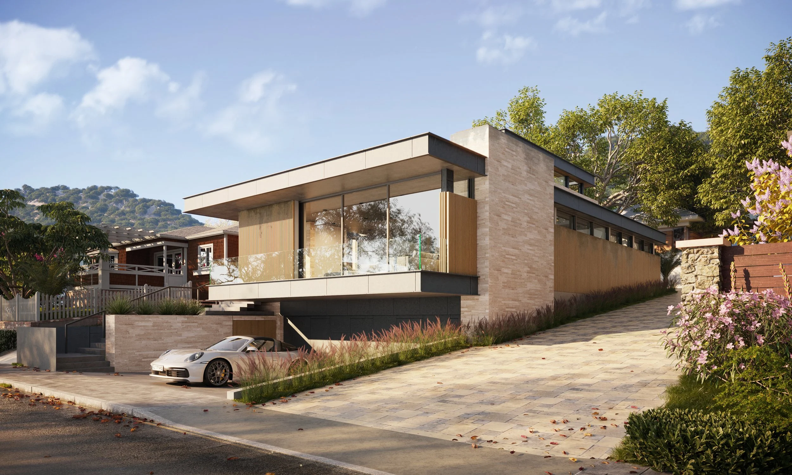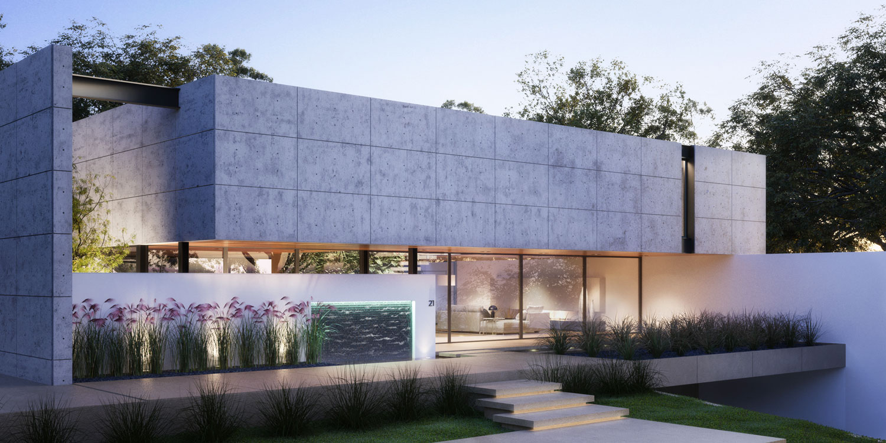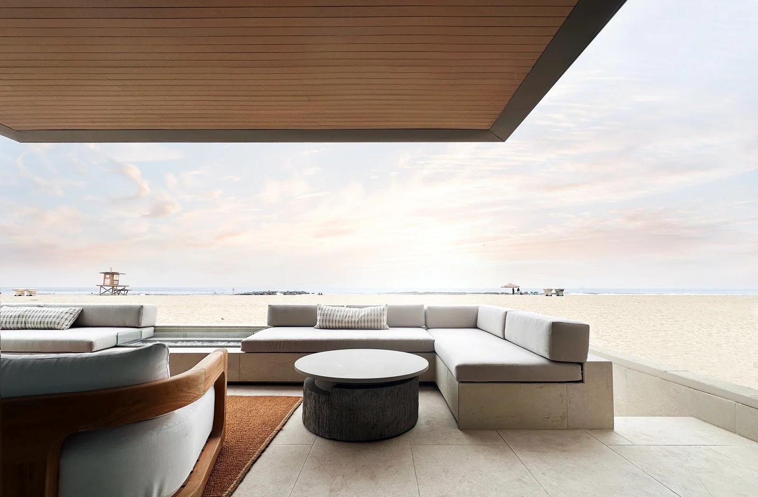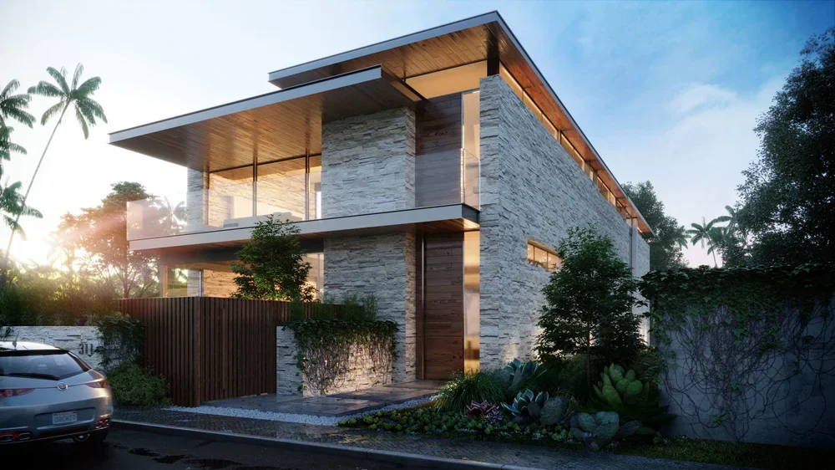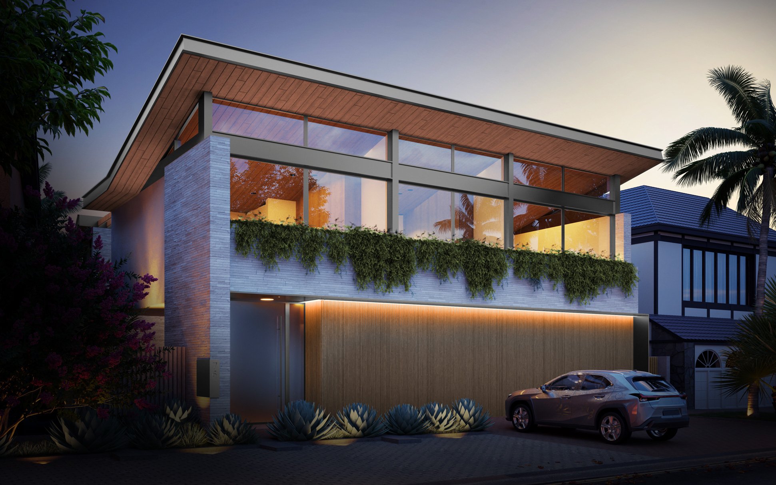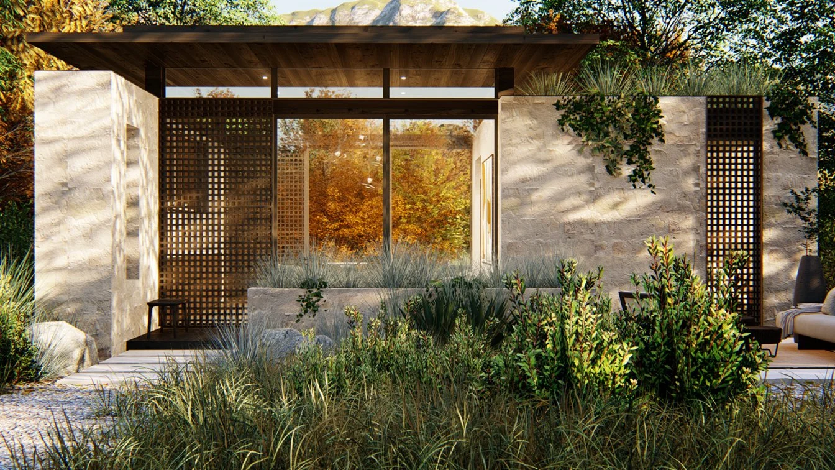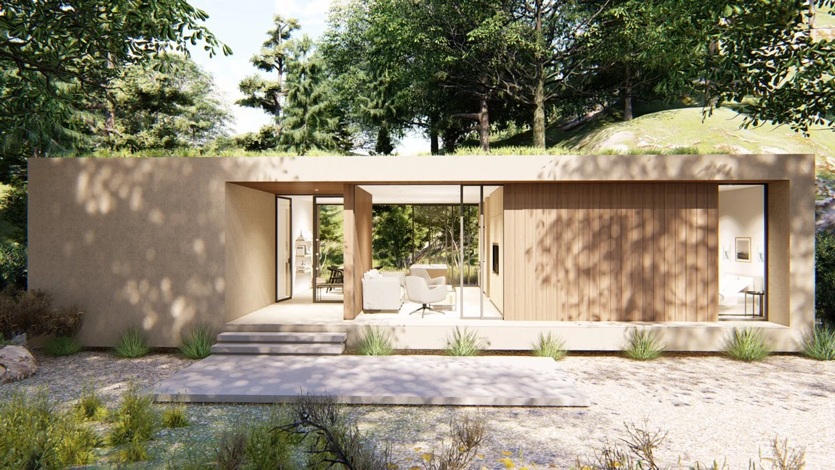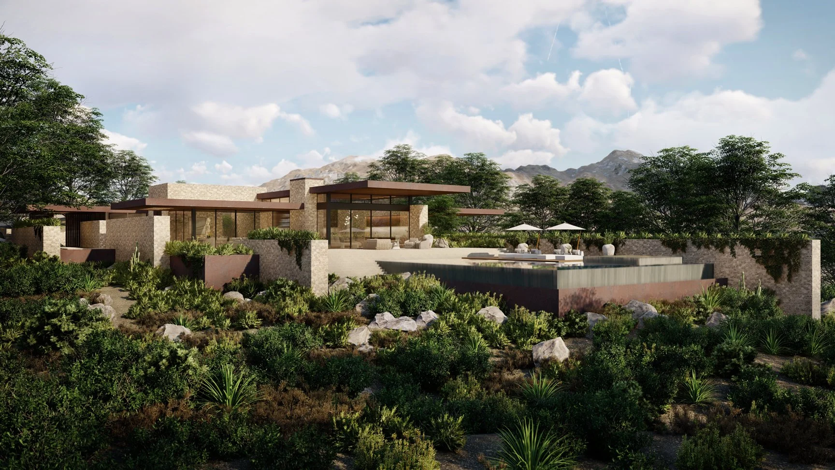
Enchanted Escape
Year Started: 2022
Location: Santa Fe, New Mexico
Story: Designed as a vacation home for a young family, this home was designed to take advantage of the

Live Oak Canyon
Year Started: 2017
Location: Trabuco Canyon, California
Story: This property was a wild rural site on the outskirts of Orange County, California, and was full of massive coastal oaks. The site was bowl shaped with hills all around it. The intention of the design was to have minimal impact on the site. It was dug into the back of the hill, facing the primary cluster of coastal oak trees.
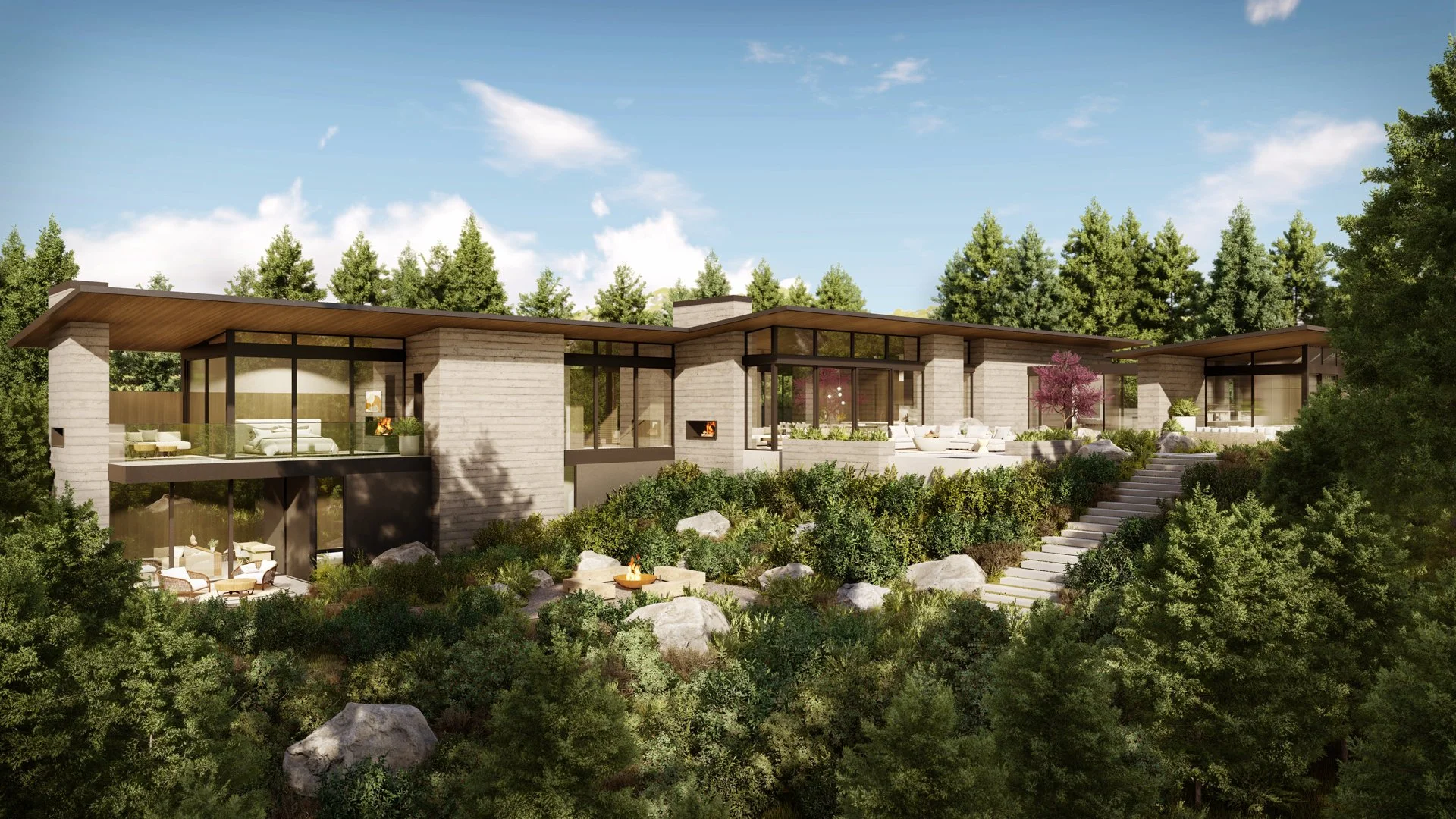
Glacier Getaway
Year Started: 2025
Location: Whitefish, Montana
Story: The project site is a beautifully wooded hill in Montana with views of the mountains. The home is nestled into the hill and oriented to take advantage of the views. Large covered outdoor spaces and sliding doors allow for views outside but also protect from the winter snow.
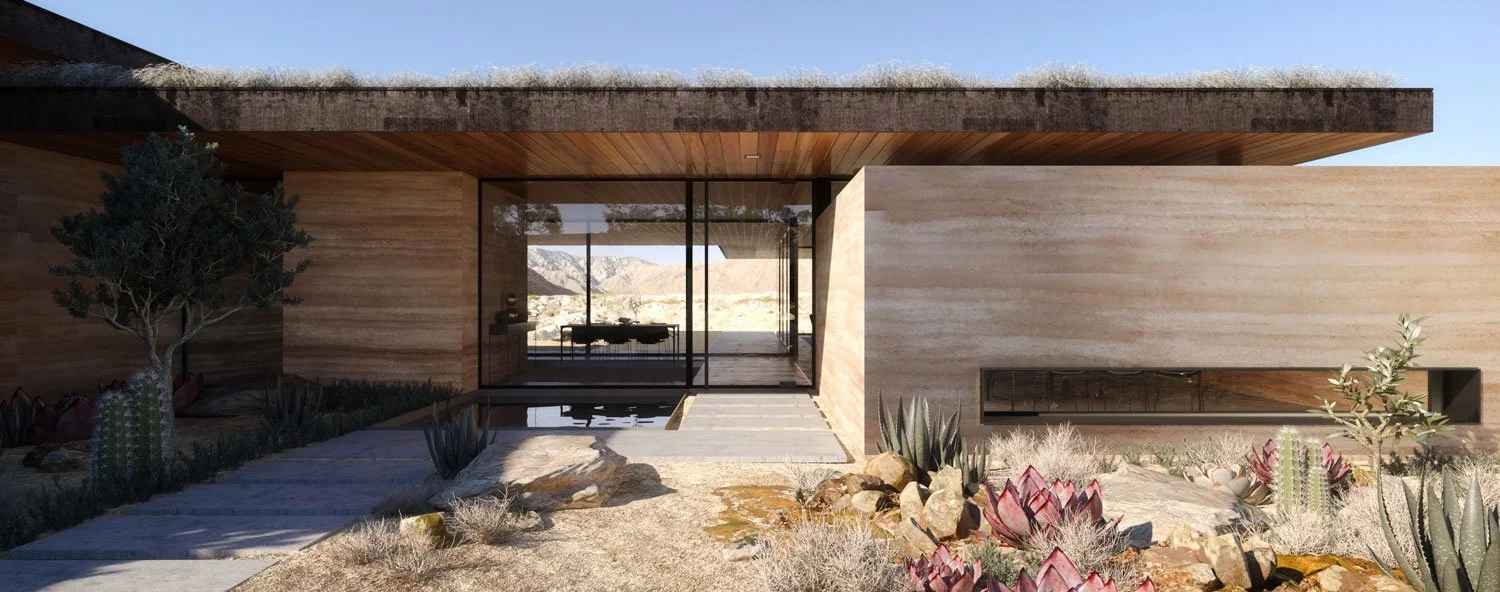
Desert Abode
Year Started: 2017
Location: Palm Springs, California
Story: Located on a rural desert lot outside of the city, this retreat was designed to take advantage of the expansive desert views. Rammed earth walls and Corten steel were the primary materials in the pallet. The rammed earth was intended to use the sand from the site, so the texture and colors of the architecture would feel at home with the environment.
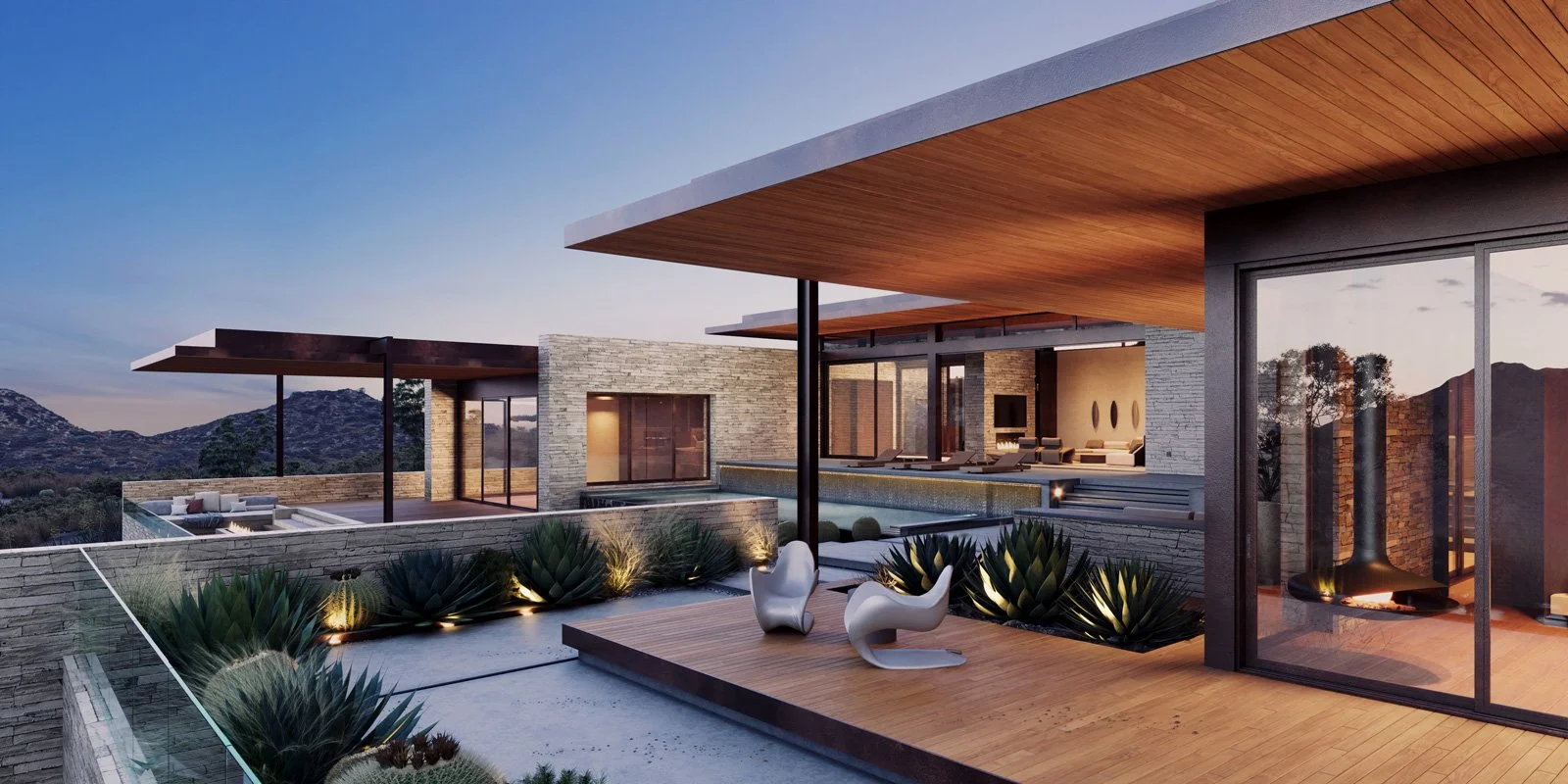
Vineyard Valley
Year Started: 2020
Location: Temecula, California
Story: Located on a rural site just outside of Temecula, near all the wineries.

Shibui Retreat
Year Started: 2024
Location: Kashiwa, Japan
Story: This small home was designed to maximize indoor/outdoor living. Its natural woods, stone, and large glass doors allow it to open on both sides, making it a pavilion.
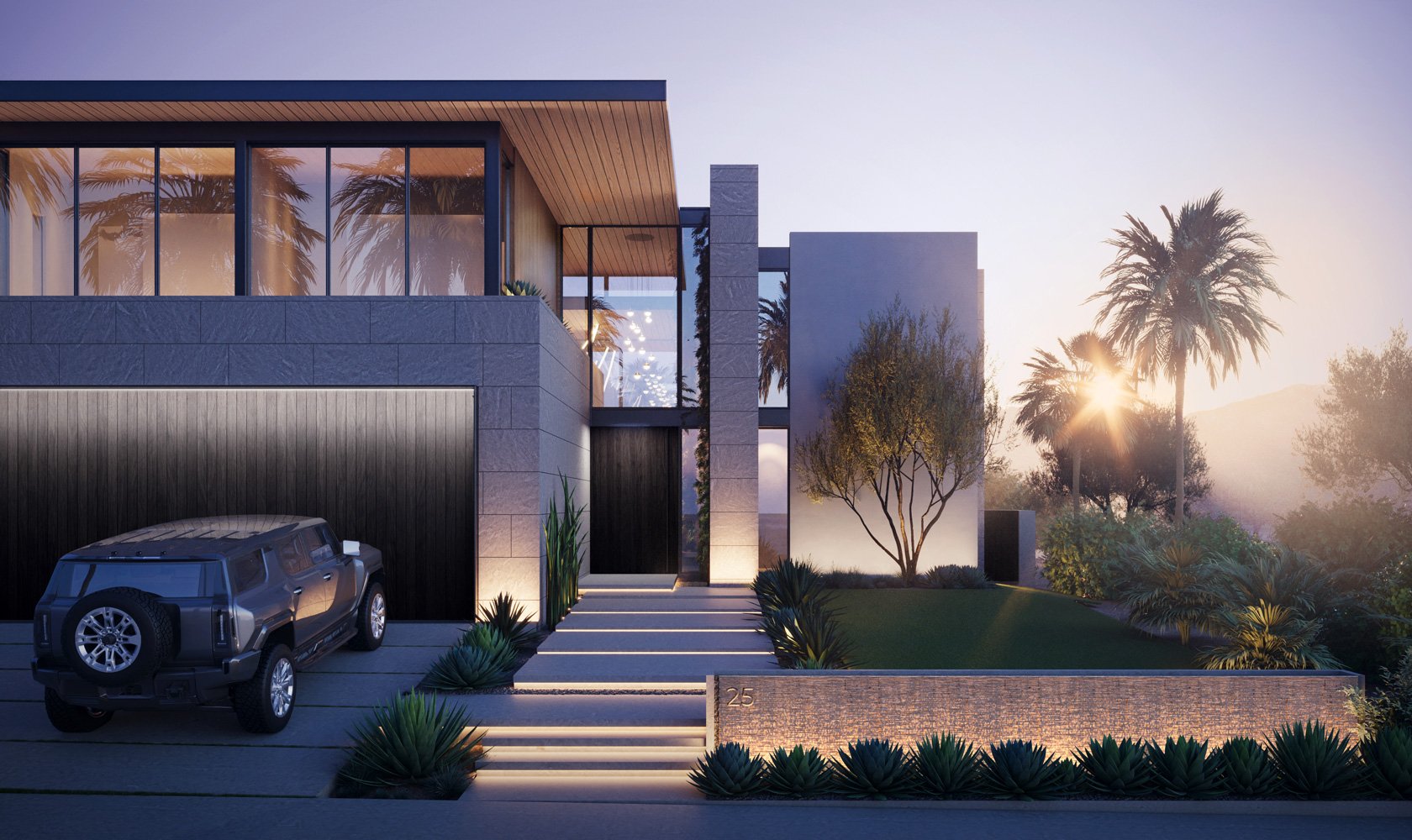
Coronado Canyon
Rost Architects design for a custom contemporary home in Orange County California. Rost Architects is an Architectural and Interior Design firm in Orange County specializing in luxury residential projects throughout Los Angeles, Orange County and Greater Palm Springs.
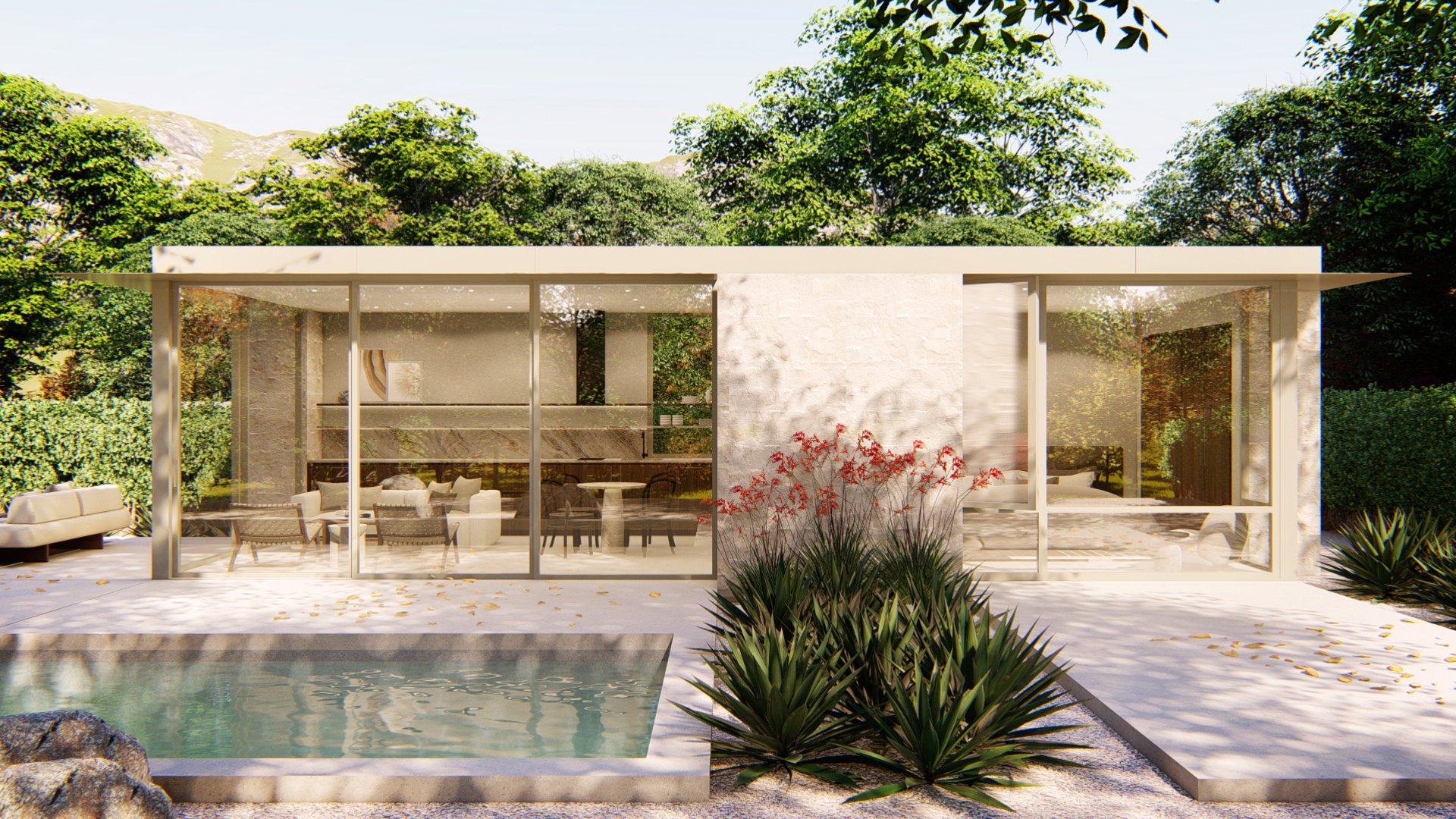
Villa R | 550
Villa R | 550 exemplifies simple living. It’s minimalist detailing, tactile stone walls and natural wood finishes make it the perfect addition to any property. This unit has a high level of flexibility and can also be used as a home office. It has one bedroom, and one bathroom. It features the kitchenette, living and dining in the primary entertaining space. A full bathroom, washer dryer and studio are included. The bedroom is spacious, with ample closet storage and operable windows.
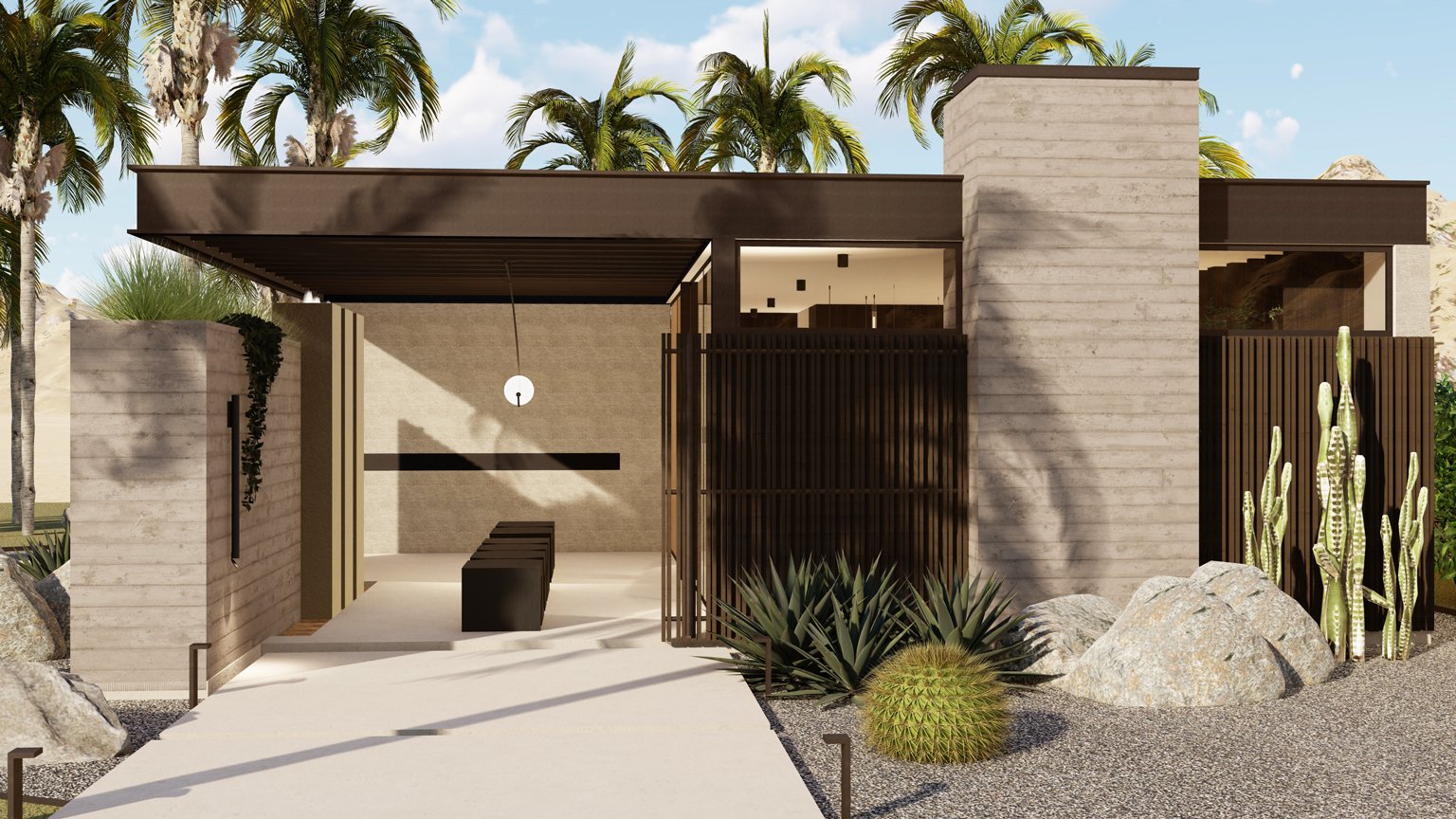
Vila S | 880
Villa S | 800 is designed for sites that need privacy. The plan faces inwards with the main spaces opening up to an private entry courtyard shaded by an overhead trellis. The design features board formed concrete finish walls, raked stucco, and metal fascia. This one bedroom, one bath unit is perfect for a guest retreat or home office.






