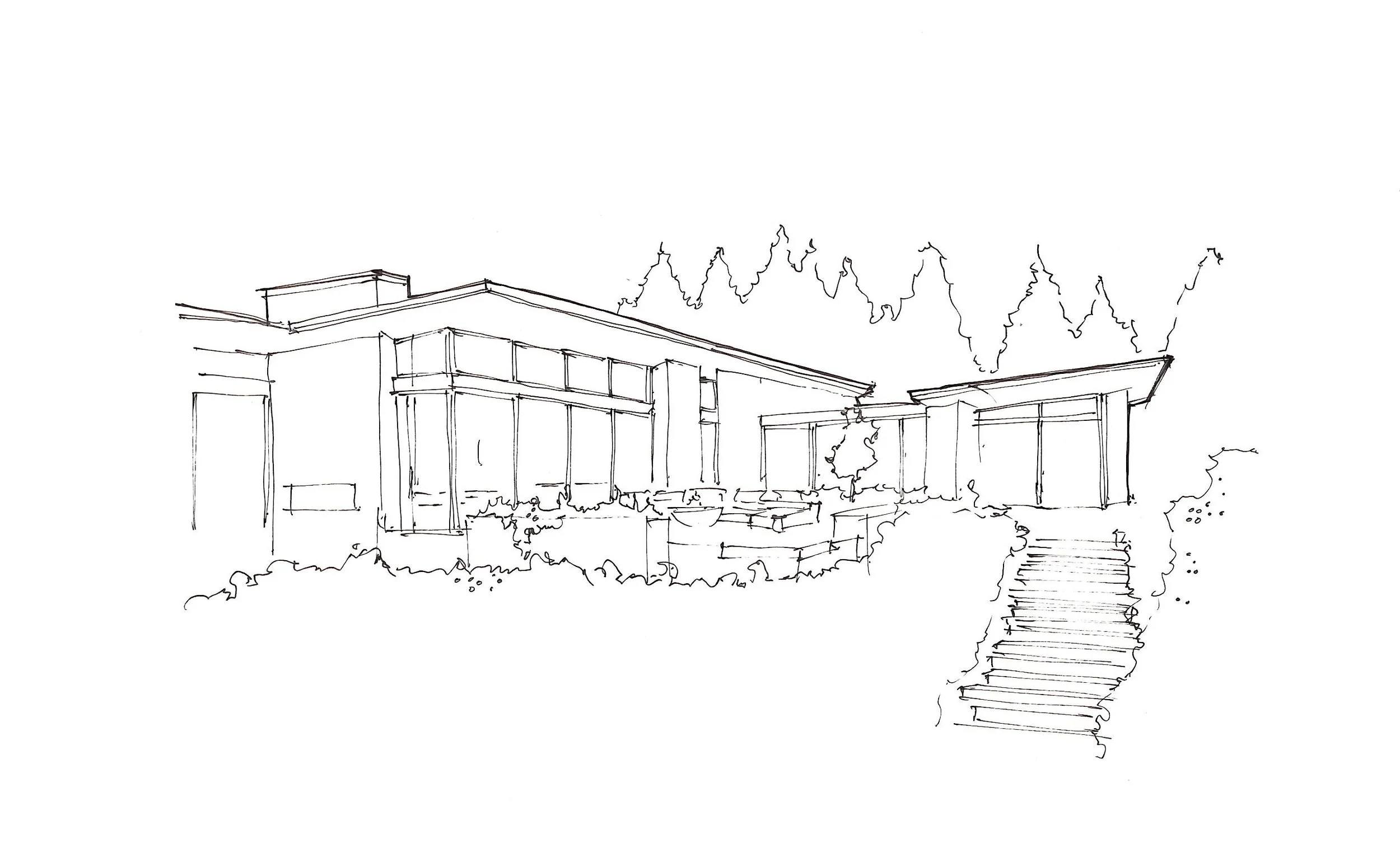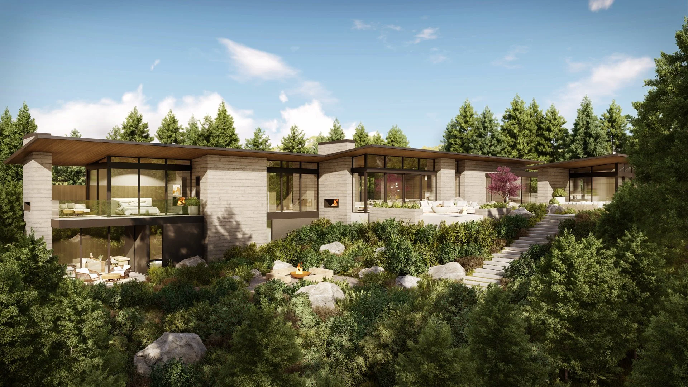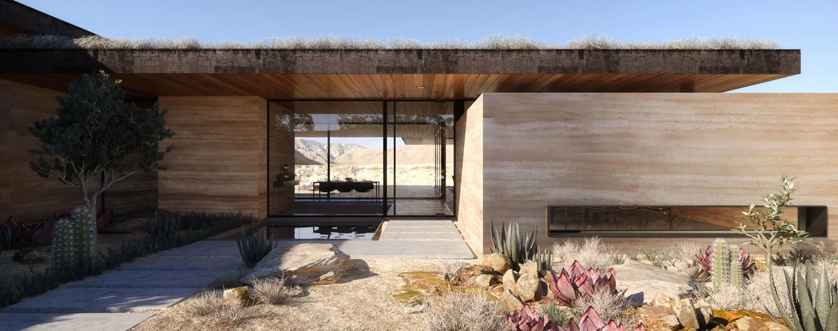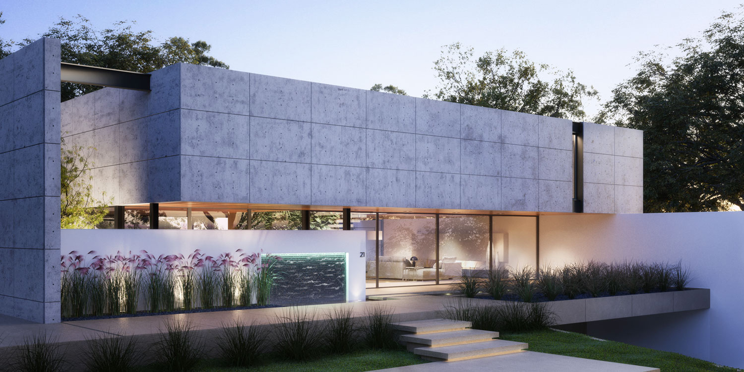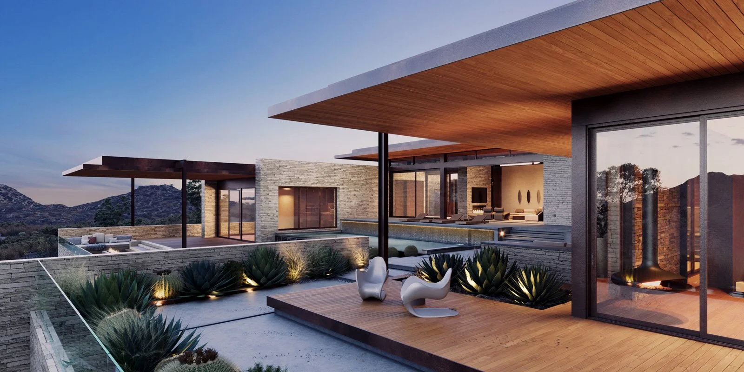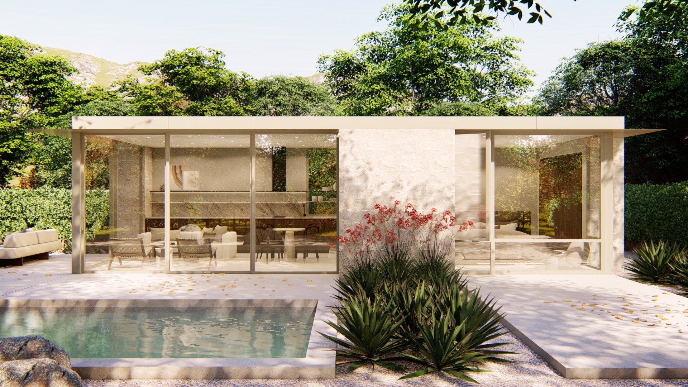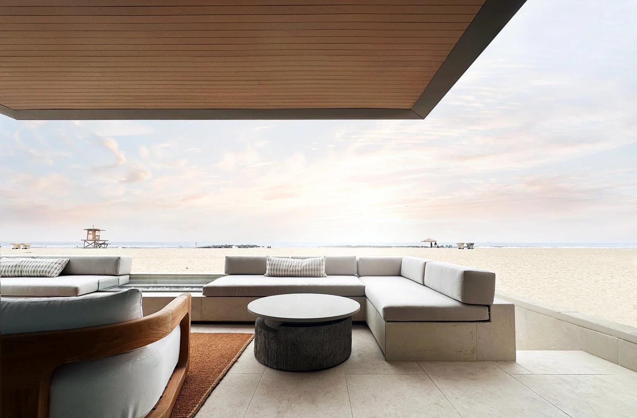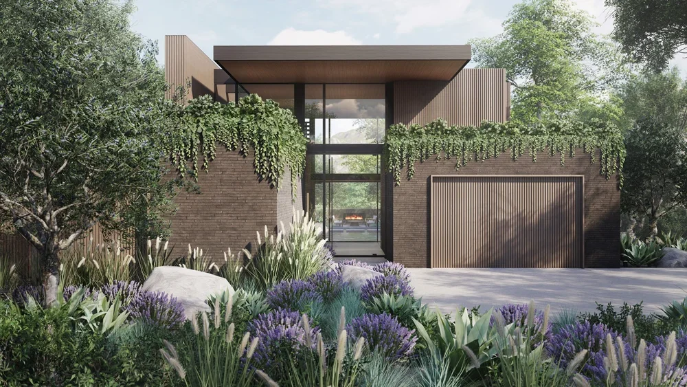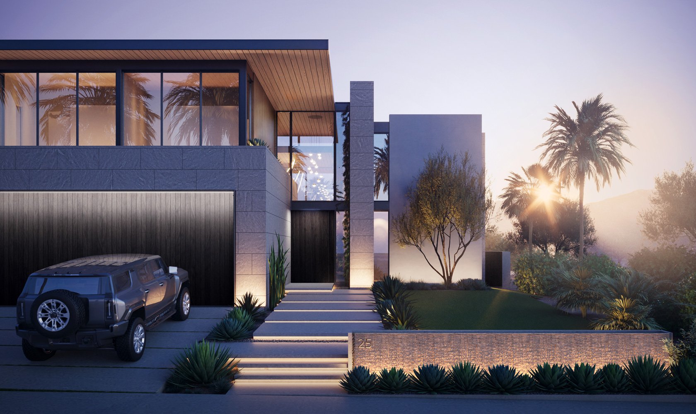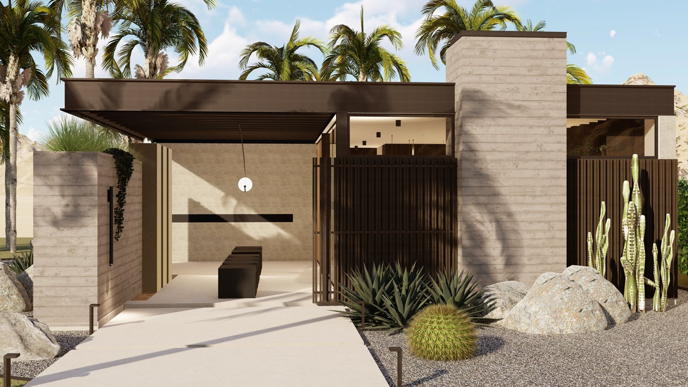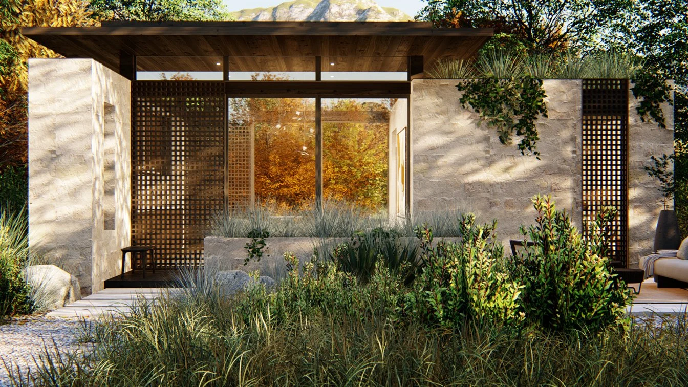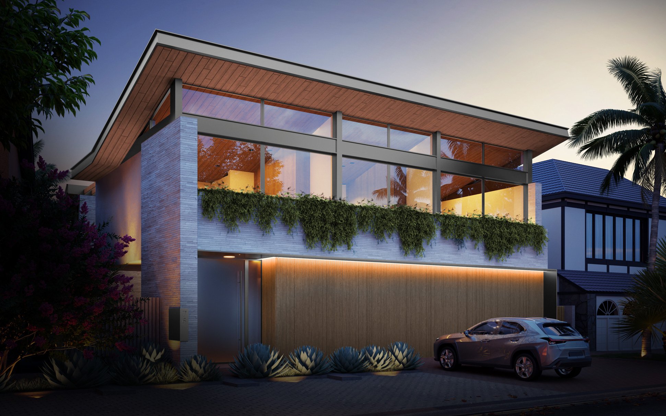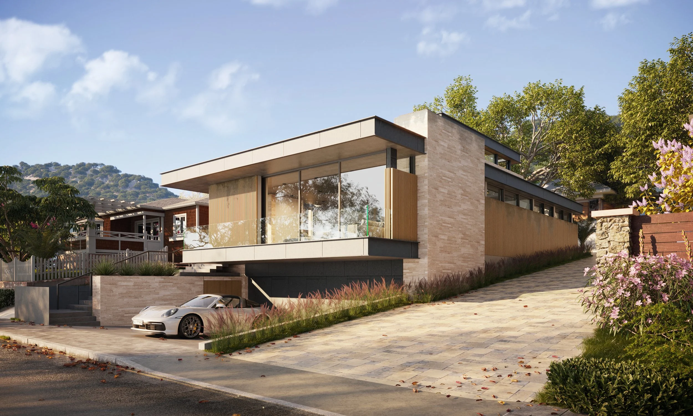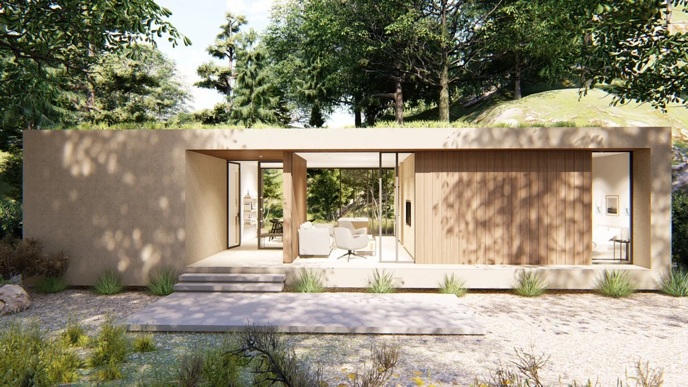Story:
The project site is a beautifully wooded hill in Whitefish, Montana, with views of the mountains. The home is nestled into a hill and surrounded by large spruce trees. We wanted to integrate covered outdoor spaces and sliding doors that allow for views outside and protect from the harsh winter climate.
A wellness center with a gym, Sauna, cold plunge, and spa was important to the family, in addition to an Accessory Dwelling Unit. We organized the site in a large L formation with the wellness center as the connecting element between the primary residence and accessory structure.
The home was constructed with ICF (Insulated Concrete Forms) for the foundation and lower level to help insulate and moderate its temperature. SIP (Structurally Insulated Panels) were used to create the home's walls. These techniques allowed the house to be constructed efficiently and precisely.
We served as the executive design architect on this project because it was out of state. After the design was complete, we worked with the owner to help select a local Montana architect to oversee the permitting and technical documentation of the home.
We worked with the owner and local architect during the process to clarify details, make design modifications, and answer construction questions. The process went very smoothly, and we enjoyed our role as executive architects.
The home was for a young family. They are incredible people, and we are so grateful for the opportunity to work with them. Offering a home and space to such amazing people is one of the most rewarding parts of our work.

