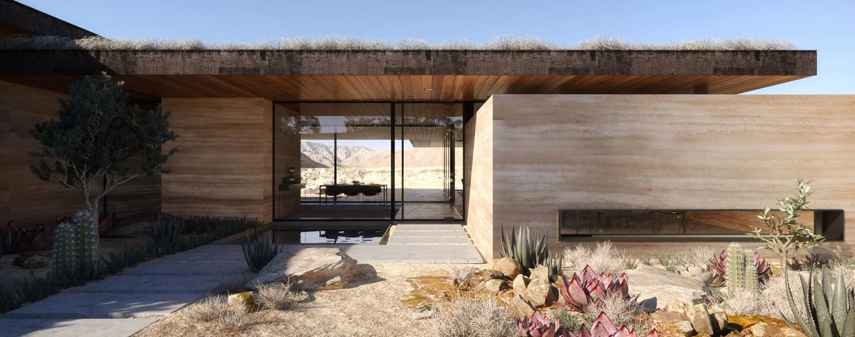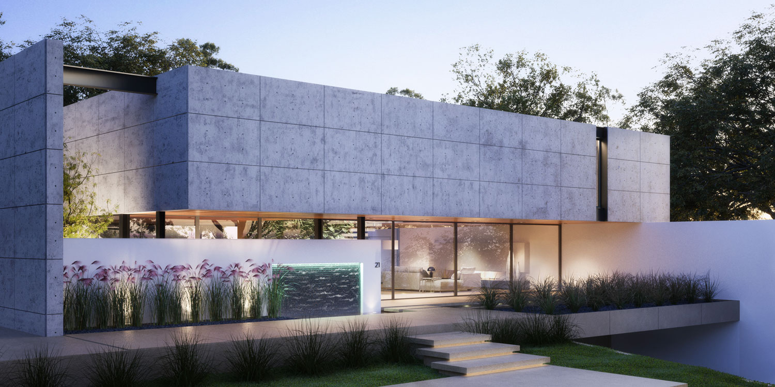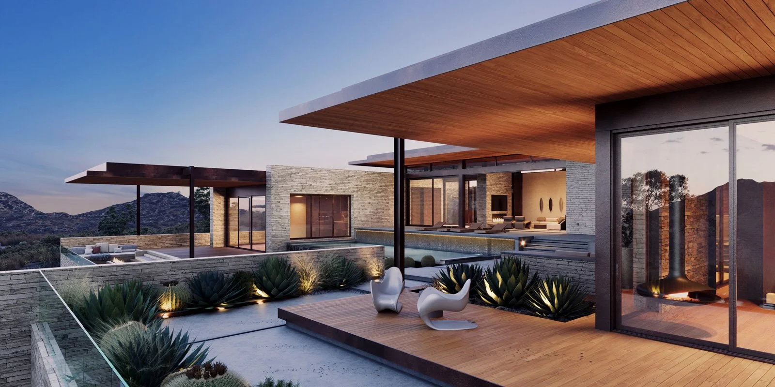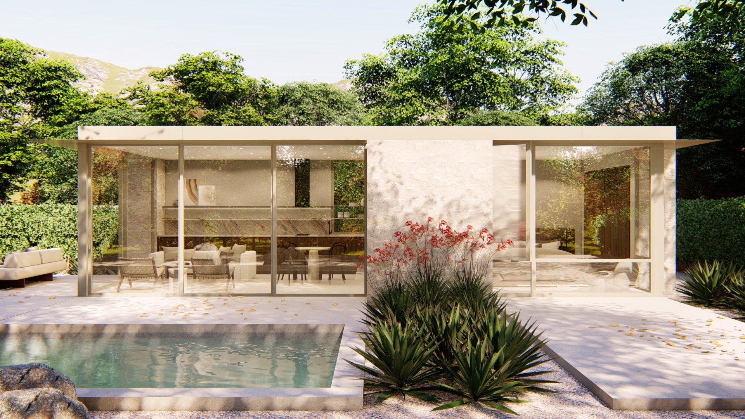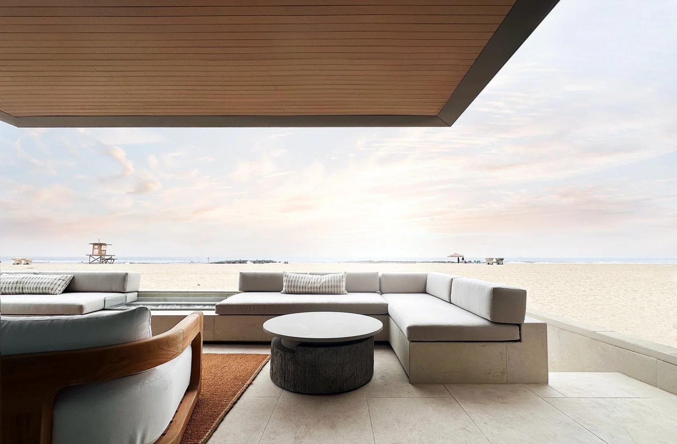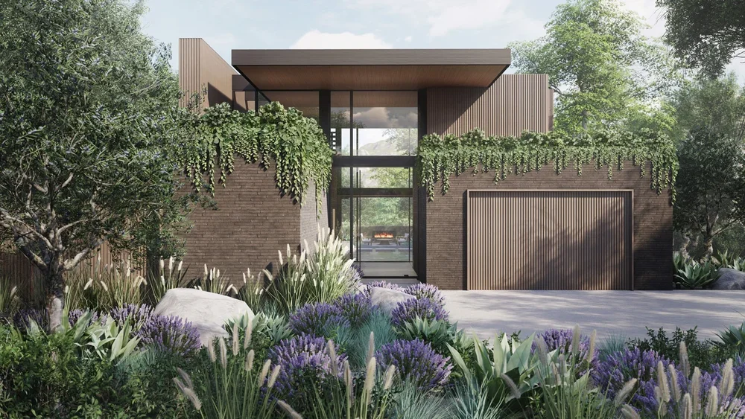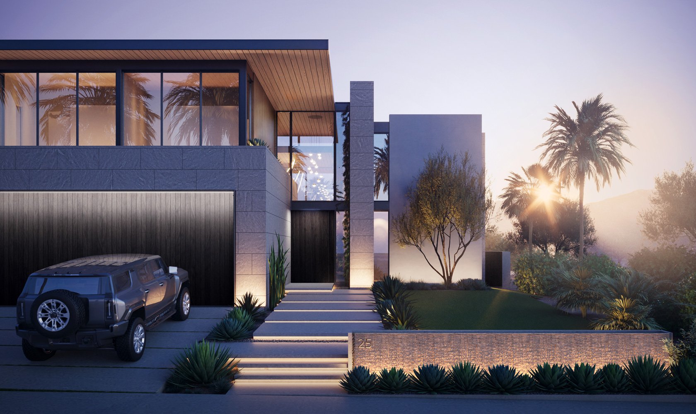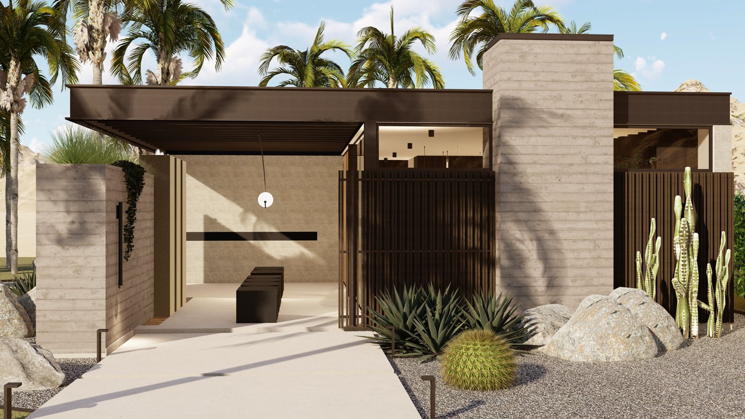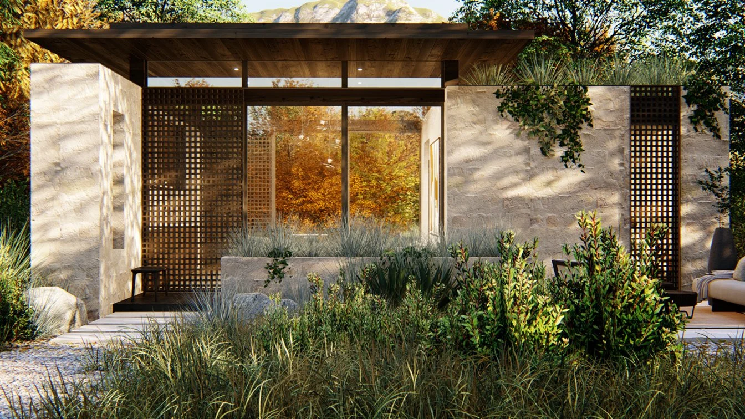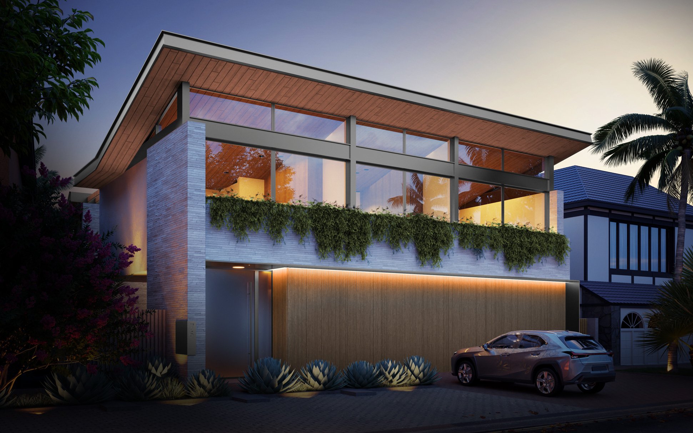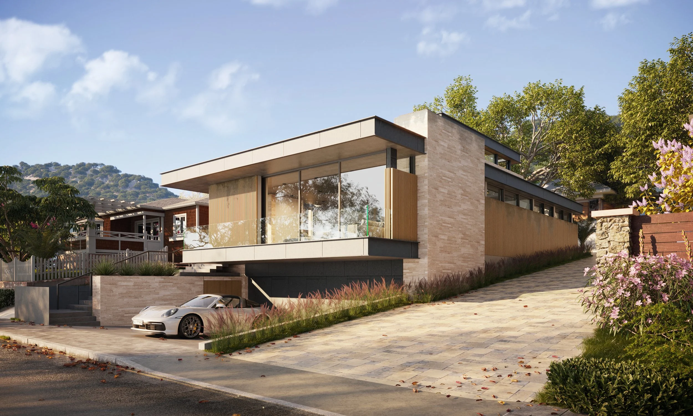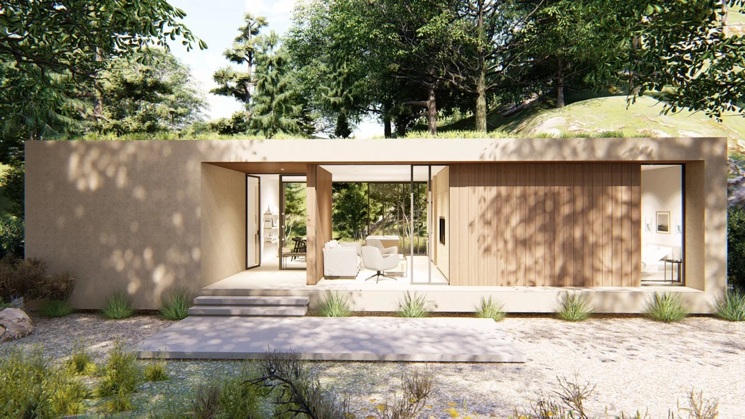Story:
This small home was designed to maximize indoor/outdoor living. Its large glass doors open on both sides, allowing for cross-breezes and views of nature. We wanted the homeowners to have a free, open, and unencumbered interior space that was flexible and could change with the different seasons of life.
We worked closely with engineers and fabricators in Japan to design the house using their local fabrication methods and materials. The home was designed with metal studs and prefabricated wall panels to be shipped and efficiently assembled on site.
It was a beautiful experience working with the team from Japan. We are incredibly grateful for the opportunity.
ROST ARCHITECTS PROJECTS
Projects Summary


















