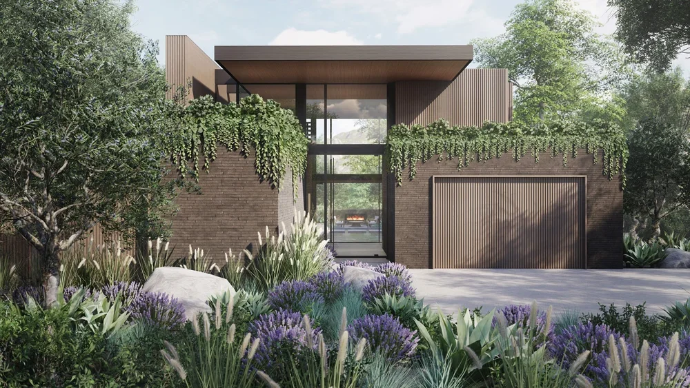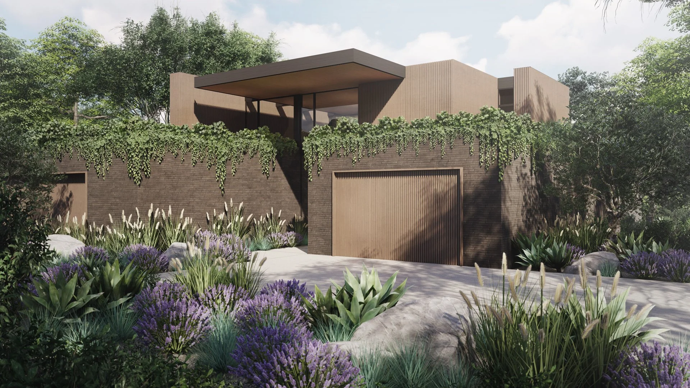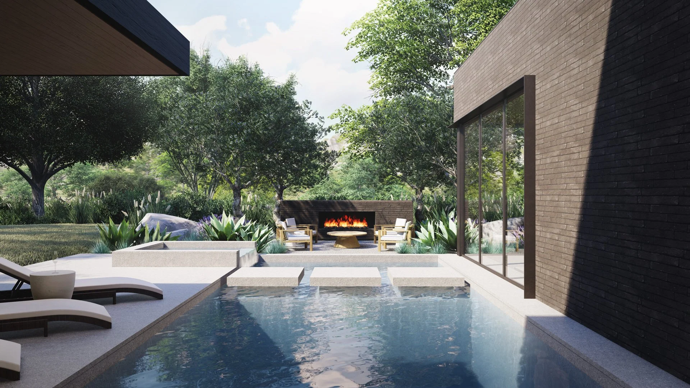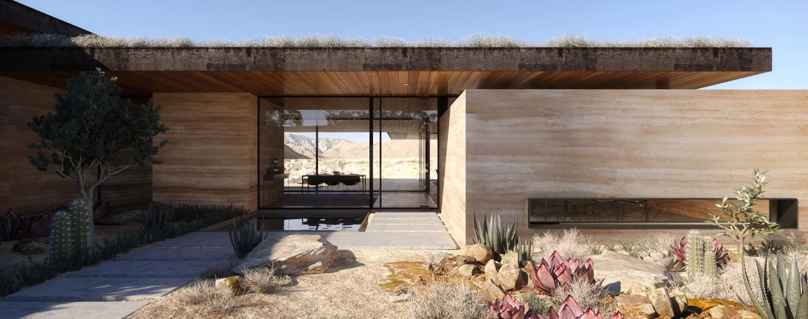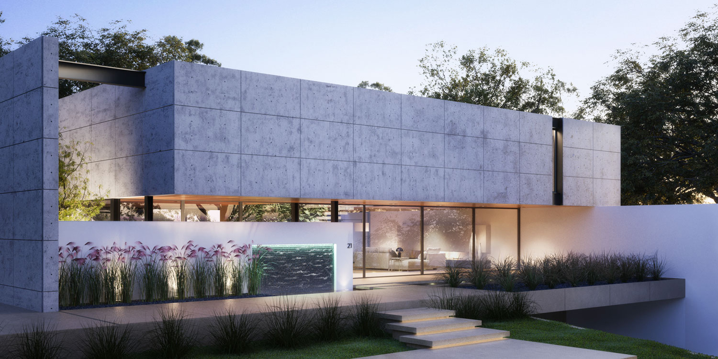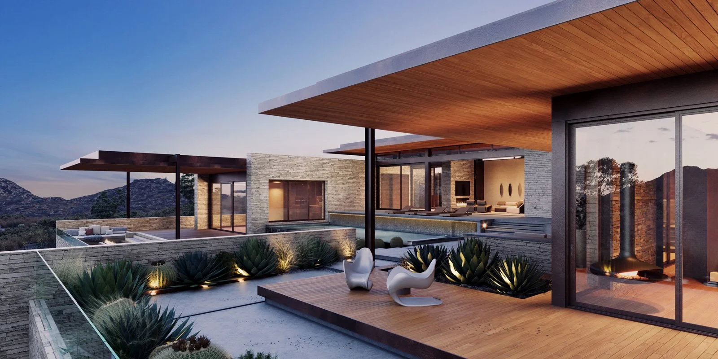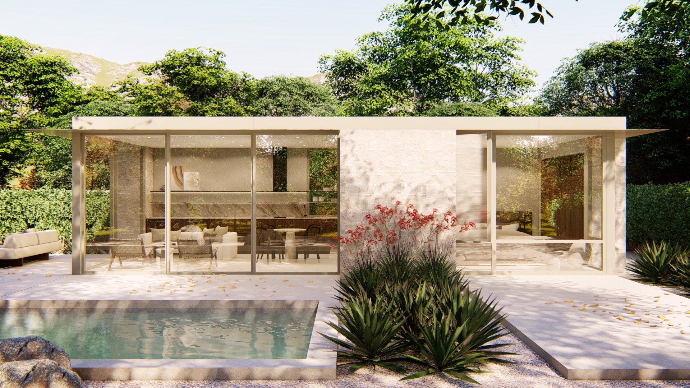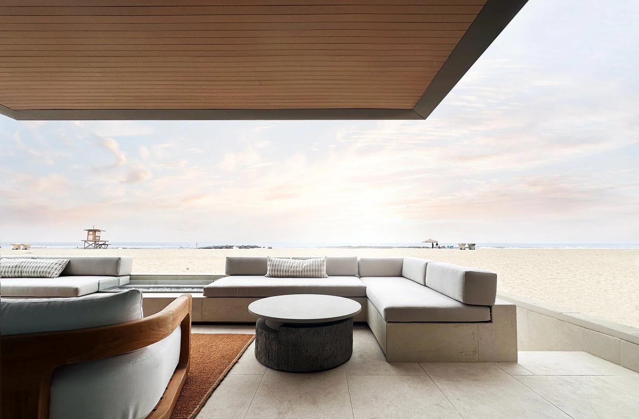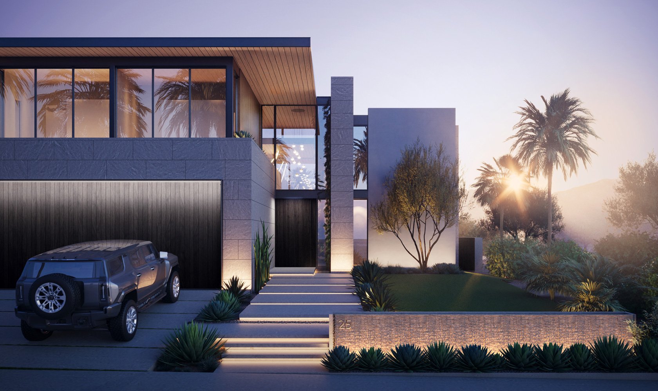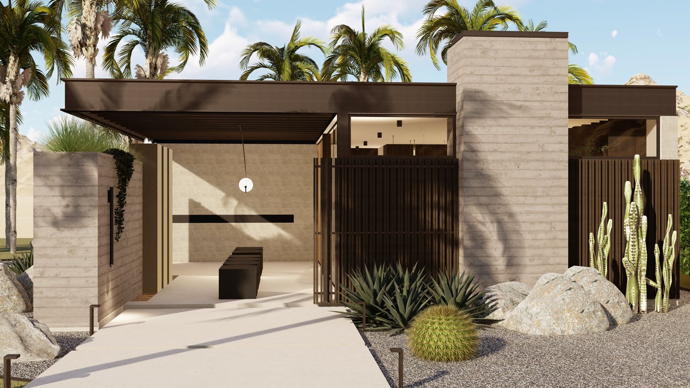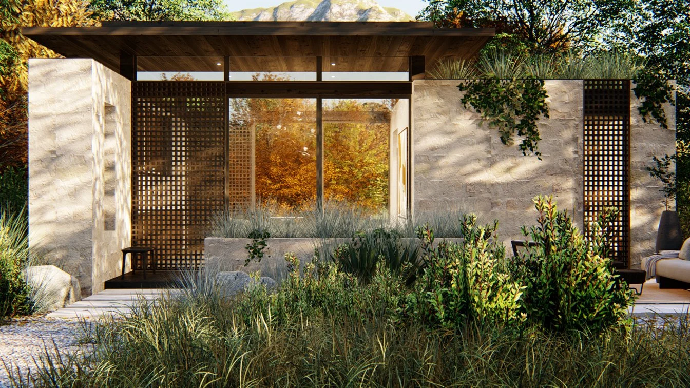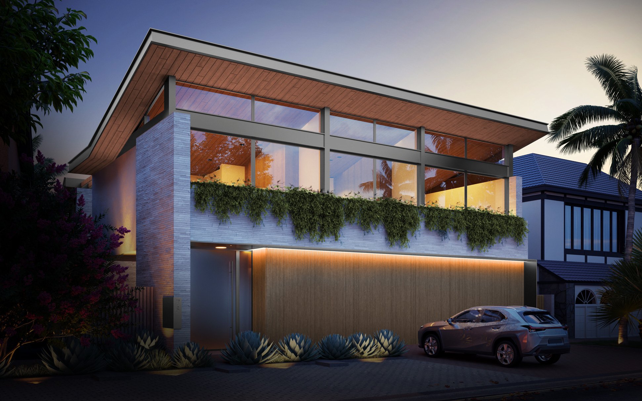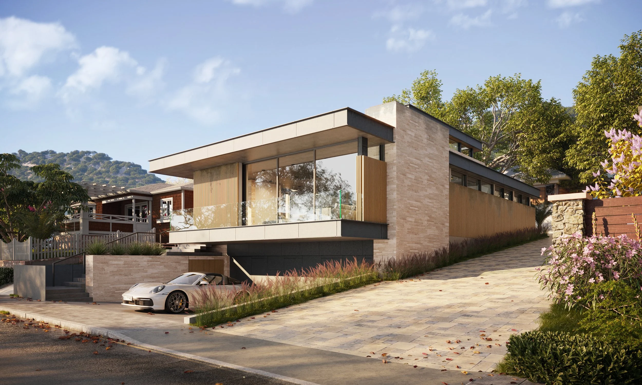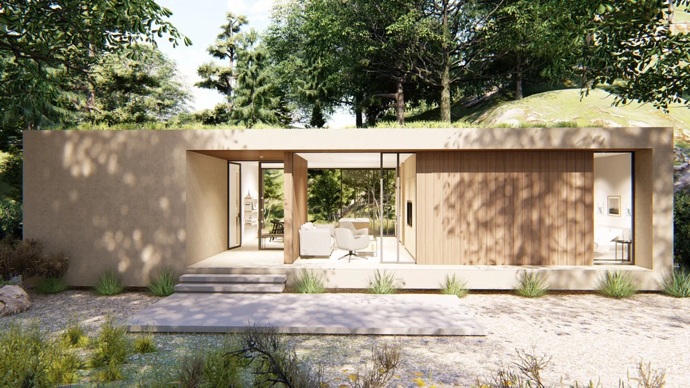CLIPPER COVE
Year Started:
2018
Location:
LAGUNA NIGUEL, CALIFORNIA
SQ FT:
5,150
Story:
This property was in a quiet neighborhood in Orange County. Next to it was a large park and a heavily wooded area. The original property was large, so the owners wanted to split the lot and sell off a portion of it with an existing home. We helped the owners through the process, and the lot was split with the city. Once finalized, we began work on the design of the new house.
We designed several iterations of the project. The home's site plan was created as an “L” shape, allowing views of the rear yard pool and wooded park beyond. One of the home's main features is the rear yard lap pool and sunken seating area with a firepit. Both wings of the house look out onto this beautiful and functional outdoor entertainment space.
ROST ARCHITECTS PROJECTS
Projects Summary

